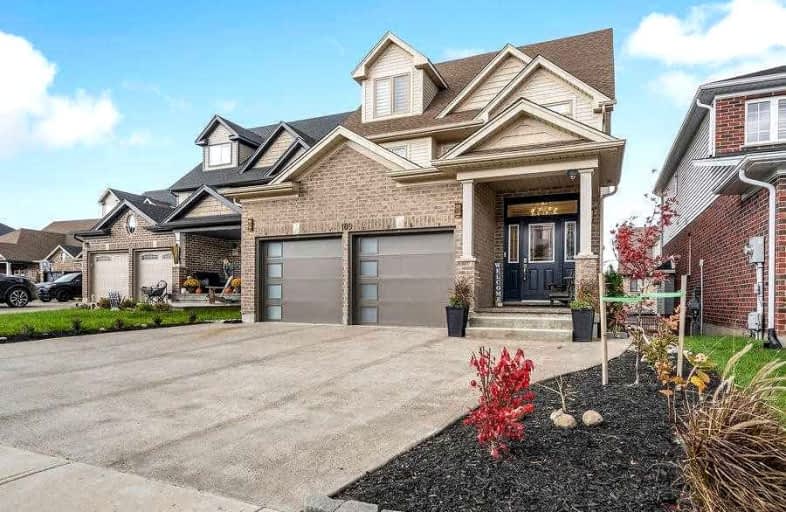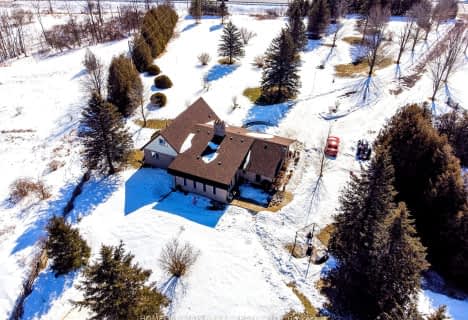Sold on Nov 23, 2021
Note: Property is not currently for sale or for rent.

-
Type: Detached
-
Style: 3-Storey
-
Size: 2500 sqft
-
Lot Size: 36.09 x 120.57 Feet
-
Age: 0-5 years
-
Taxes: $6,715 per year
-
Days on Site: 14 Days
-
Added: Nov 09, 2021 (2 weeks on market)
-
Updated:
-
Last Checked: 2 months ago
-
MLS®#: X5427967
-
Listed By: Ipro realty ltd., brokerage
Welcome To The Town Of Rockwood, Where Nature Is All Around You.This Home Is Located On A Quiet Crt At The Top Of Ridge Rd W/ A Ravine Lot & Beautiful View. 3 Floors Above Ground W/Walkout Basement To A Backyard Oasis. 1 Year New Salt Water Fiberglass Pool, Waterfall & Lots Of Room For Backyard Bbqs Or Just Sitting Around The Fire Table Enjoying The View. Lots Of Room For Your Growing Family And Child Friendly St. It's Worth The Drive To Rockwood, Shows A++
Extras
Int. Hardwired,B/I Indr And Outr Speakers/Stereo Equp.Hardwood On 1st/2nd Fl,Custom Kitchen,B/I Appli. Wine Fridge,3rd Fl Theater Rm,Pool Equip, Jack Lift Garage Openers+2 Remotes,Skybell,Nat. Gas Hkup, Cabana,Water Softner+Drinking Filtrat
Property Details
Facts for 189 Drenters Court, Guelph/Eramosa
Status
Days on Market: 14
Last Status: Sold
Sold Date: Nov 23, 2021
Closed Date: Jan 27, 2022
Expiry Date: Feb 28, 2022
Sold Price: $1,525,000
Unavailable Date: Nov 23, 2021
Input Date: Nov 10, 2021
Prior LSC: Listing with no contract changes
Property
Status: Sale
Property Type: Detached
Style: 3-Storey
Size (sq ft): 2500
Age: 0-5
Area: Guelph/Eramosa
Community: Rockwood
Availability Date: 30/6090
Inside
Bedrooms: 5
Bathrooms: 4
Kitchens: 1
Rooms: 9
Den/Family Room: Yes
Air Conditioning: Central Air
Fireplace: Yes
Central Vacuum: Y
Washrooms: 4
Utilities
Electricity: Yes
Gas: Yes
Cable: Yes
Telephone: Yes
Building
Basement: Unfinished
Basement 2: W/O
Heat Type: Forced Air
Heat Source: Gas
Exterior: Brick
Exterior: Vinyl Siding
Water Supply: Municipal
Special Designation: Unknown
Parking
Driveway: Private
Garage Spaces: 2
Garage Type: Attached
Covered Parking Spaces: 3
Total Parking Spaces: 5
Fees
Tax Year: 2021
Tax Legal Description: Plan 61M210 Lot 24
Taxes: $6,715
Highlights
Feature: Cul De Sac
Feature: Grnbelt/Conserv
Feature: Park
Feature: Ravine
Feature: School
Feature: School Bus Route
Land
Cross Street: Hwy 7 And Harris St
Municipality District: Guelph/Eramosa
Fronting On: North
Pool: Inground
Sewer: Sewers
Lot Depth: 120.57 Feet
Lot Frontage: 36.09 Feet
Zoning: Residential
Additional Media
- Virtual Tour: https://www.myvisuallistings.com/vt/319445
Rooms
Room details for 189 Drenters Court, Guelph/Eramosa
| Type | Dimensions | Description |
|---|---|---|
| Office Main | 3.14 x 3.04 | B/I Bookcase, Quartz Counter, French Doors |
| Family Main | 3.50 x 5.60 | Built-In Speakers, Combined W/Kitchen, Fireplace Insert |
| Kitchen Main | 4.39 x 7.22 | B/I Appliances, Quartz Counter, W/O To Sundeck |
| Powder Rm Main | - | 2 Pc Bath, Tile Floor |
| Prim Bdrm 2nd | 4.97 x 3.69 | 3 Pc Ensuite, W/I Closet, O/Looks Ravine |
| 2nd Br 2nd | 3.14 x 4.14 | Double Closet, Hardwood Floor |
| 3rd Br 2nd | 2.77 x 3.35 | Networked, Cathedral Ceiling, Hardwood Floor |
| 4th Br 2nd | 2.77 x 3.22 | Hardwood Floor |
| Bathroom 2nd | - | 3 Pc Bath, Marble Counter, Glass Doors |
| Prim Bdrm 3rd | 3.59 x 2.92 | 3 Pc Ensuite, O/Looks Ravine, Pocket Doors |
| Media/Ent 3rd | 5.21 x 8.14 | Built-In Speakers, Combined W/Prim Bdrm, Networked |
| Exercise Bsmt | - | W/O To Pool |
| XXXXXXXX | XXX XX, XXXX |
XXXX XXX XXXX |
$X,XXX,XXX |
| XXX XX, XXXX |
XXXXXX XXX XXXX |
$X,XXX,XXX |
| XXXXXXXX XXXX | XXX XX, XXXX | $1,525,000 XXX XXXX |
| XXXXXXXX XXXXXX | XXX XX, XXXX | $1,569,000 XXX XXXX |

Sacred Heart Catholic School
Elementary: CatholicEcole Harris Mill Public School
Elementary: PublicRobert Little Public School
Elementary: PublicRockwood Centennial Public School
Elementary: PublicSt Joseph's School
Elementary: CatholicKen Danby Public School
Elementary: PublicDay School -Wellington Centre For ContEd
Secondary: PublicSt John Bosco Catholic School
Secondary: CatholicActon District High School
Secondary: PublicBishop Macdonell Catholic Secondary School
Secondary: CatholicSt James Catholic School
Secondary: CatholicJohn F Ross Collegiate and Vocational Institute
Secondary: Public- 3 bath
- 5 bed
8438 HWY 7, Guelph/Eramosa, Ontario • N0B 2K0 • Rural Guelph/Eramosa



