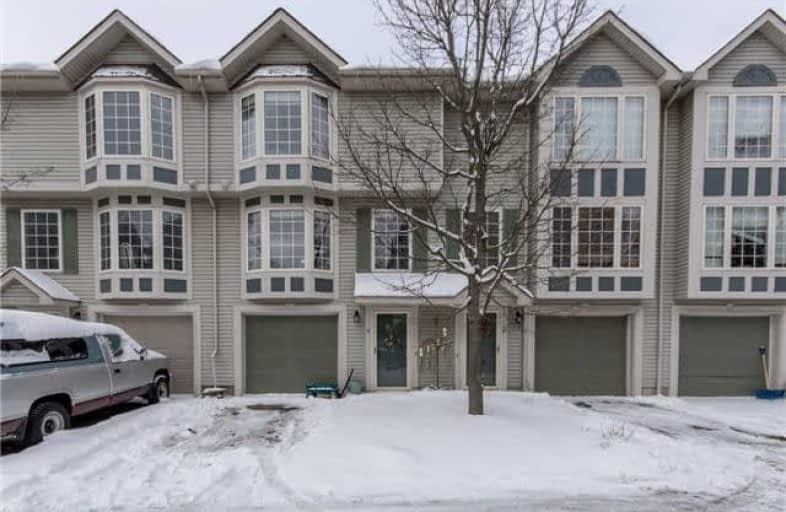Car-Dependent
- Almost all errands require a car.
22
/100
Somewhat Bikeable
- Almost all errands require a car.
20
/100

Sacred Heart Catholic School
Elementary: Catholic
1.72 km
Ecole Harris Mill Public School
Elementary: Public
1.55 km
William C. Winegard Public School
Elementary: Public
7.32 km
Rockwood Centennial Public School
Elementary: Public
0.95 km
Ken Danby Public School
Elementary: Public
6.84 km
Holy Trinity Catholic School
Elementary: Catholic
6.93 km
Day School -Wellington Centre For ContEd
Secondary: Public
11.31 km
St John Bosco Catholic School
Secondary: Catholic
10.63 km
Bishop Macdonell Catholic Secondary School
Secondary: Catholic
13.08 km
St James Catholic School
Secondary: Catholic
8.36 km
Guelph Collegiate and Vocational Institute
Secondary: Public
11.15 km
John F Ross Collegiate and Vocational Institute
Secondary: Public
9.03 km
-
Grange Road Park
Guelph ON 6.53km -
O’Connor Lane Park
Guelph ON 6.91km -
Skov Park
Guelph ON 8.67km
-
TD Bank Financial Group
350 Eramosa Rd (Stevenson), Guelph ON N1E 2M9 9.29km -
BMO Bank of Montreal
78 Wyndham St N, Guelph ON N1H 6L8 10.34km -
CIBC
50 Stone Rd E, Guelph ON N1G 2W1 10.43km


