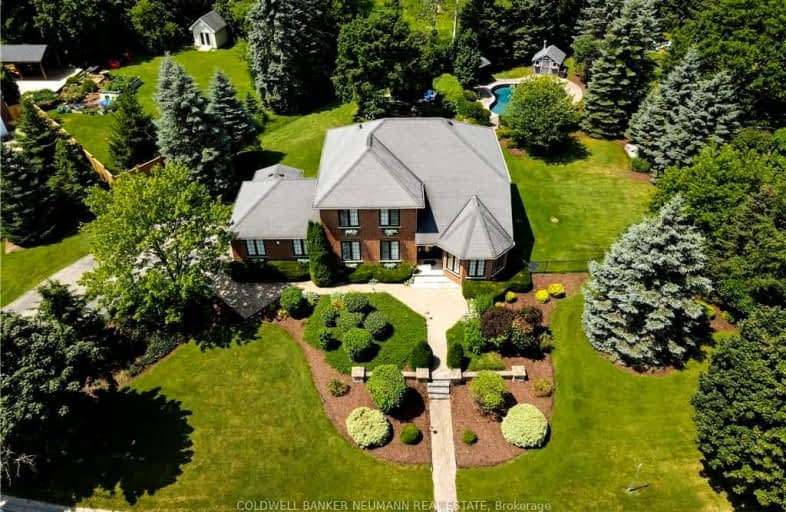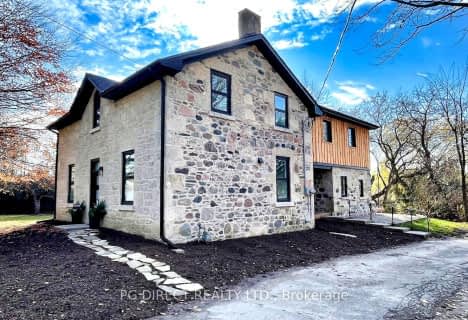Removed on Dec 30, 2024
Note: Property is not currently for sale or for rent.

-
Type: Detached
-
Style: 2-Storey
-
Lot Size: 208 x 0
-
Age: 16-30 years
-
Taxes: $7,824 per year
-
Days on Site: 71 Days
-
Added: Dec 03, 2024 (2 months on market)
-
Updated:
-
Last Checked: 2 hours ago
-
MLS®#: X10877173
-
Listed By: Coldwell banker neumann real estate brokerage
Introducing 46 Crosscreek Blvd in Guelph/Eramosa - where city convenience meets country-like living! Welcome to a stunning reverse pie-shaped lot that promises to be an entertainer's paradise. The expansive yard is professionally landscaped and offers three distinct outdoor entertaining areas: a composite deck, a covered pergola with a fire pit, and a refreshing inground pool with its own pergola and pool shed. Despite these impressive features, there's still ample lawn space for kids or pets to play. The yard is thoughtfully equipped with an irrigation system, hot tub hookup, and outdoor landscaping speakers, ensuring your outdoor living is as convenient as it is enjoyable. The all-brick home itself is a true showstopper. Step into the open and airy foyer, where vaulted ceilings and abundant natural light create a welcoming atmosphere. The front of the main level boasts a formal dining area, a cozy seating area, a mudroom with access to the two-car garage, a home office, and a two-piece washroom. At the rear of the main level, you'll find a custom Barzotti kitchen overlooking your dreamy backyard, adjacent to a spacious living room with a gas fireplace. Upstairs, discover two generously sized bedrooms and a stylish three-piece bathroom. The luxurious primary bedroom features two closets (one standard and one walk-in with custom built-ins). The primary ensuite offers a spa-like retreat with a stunning glass and tile shower, modern vanity with dual sinks, and elegant fixtures and mirrors. The fully finished basement is designed for versatility and entertainment. It features a large recreation room with custom built-ins and a gas fireplace, an impressive kitchenette with full cabinetry, stove rough in, sink, and fridge, a gym and entertainment area, a spacious bedroom, den, and a three-piece bathroom. No detail has been overlooked in this must-see home. If you love to entertain and enjoy spending time outdoors, 46 Crosscreek Blvd is the home you've been waiting for!
Property Details
Facts for 46 CROSS CREEK Boulevard, Guelph/Eramosa
Status
Days on Market: 71
Last Status: Terminated
Sold Date: Dec 30, 2024
Closed Date: Nov 30, -0001
Expiry Date: Dec 17, 2024
Unavailable Date: Nov 27, 2024
Input Date: Sep 17, 2024
Prior LSC: Listing with no contract changes
Property
Status: Sale
Property Type: Detached
Style: 2-Storey
Age: 16-30
Area: Guelph/Eramosa
Community: Rural Guelph/Eramosa
Availability Date: Other
Assessment Amount: $682,000
Assessment Year: 2024
Inside
Bedrooms: 3
Bedrooms Plus: 1
Bathrooms: 4
Kitchens: 1
Kitchens Plus: 1
Rooms: 14
Air Conditioning: Central Air
Fireplace: Yes
Washrooms: 4
Utilities
Gas: Yes
Building
Basement: Finished
Basement 2: Full
Heat Source: Gas
Exterior: Brick
Elevator: N
Water Supply Type: Comm Well
Special Designation: Unknown
Parking
Driveway: Other
Garage Spaces: 2
Garage Type: Attached
Covered Parking Spaces: 8
Total Parking Spaces: 10
Fees
Tax Year: 2024
Tax Legal Description: LOT 11, PLAN 813 ; S/T ROS648334 TOWNSHIP OF GUELPH
Taxes: $7,824
Land
Cross Street: Woolwich > Highway 6
Municipality District: Guelph/Eramosa
Parcel Number: 713580190
Pool: Inground
Sewer: Septic
Lot Frontage: 208
Lot Irregularities: reverse pie
Acres: .50-1.99
Zoning: R1A
Rooms
Room details for 46 CROSS CREEK Boulevard, Guelph/Eramosa
| Type | Dimensions | Description |
|---|---|---|
| Bathroom Main | - | |
| Breakfast Main | 3.43 x 4.78 | |
| Dining Main | 3.63 x 3.30 | |
| Family Main | 4.52 x 4.14 | |
| Foyer Main | 1.98 x 2.26 | |
| Kitchen Main | 3.71 x 3.33 | |
| Mudroom Main | 3.73 x 2.36 | |
| Living Main | 3.73 x 4.95 | |
| Office Main | 3.76 x 3.10 | |
| Br 2nd | 3.89 x 3.10 | |
| Br 2nd | 3.63 x 5.94 | |
| Prim Bdrm 2nd | 5.79 x 4.90 |
| XXXXXXXX | XXX XX, XXXX |
XXXXXXX XXX XXXX |
|
| XXX XX, XXXX |
XXXXXX XXX XXXX |
$X,XXX,XXX | |
| XXXXXXXX | XXX XX, XXXX |
XXXXXXX XXX XXXX |
|
| XXX XX, XXXX |
XXXXXX XXX XXXX |
$X,XXX,XXX | |
| XXXXXXXX | XXX XX, XXXX |
XXXXXXX XXX XXXX |
|
| XXX XX, XXXX |
XXXXXX XXX XXXX |
$X,XXX,XXX |
| XXXXXXXX XXXXXXX | XXX XX, XXXX | XXX XXXX |
| XXXXXXXX XXXXXX | XXX XX, XXXX | $1,999,900 XXX XXXX |
| XXXXXXXX XXXXXXX | XXX XX, XXXX | XXX XXXX |
| XXXXXXXX XXXXXX | XXX XX, XXXX | $1,999,900 XXX XXXX |
| XXXXXXXX XXXXXXX | XXX XX, XXXX | XXX XXXX |
| XXXXXXXX XXXXXX | XXX XX, XXXX | $2,049,900 XXX XXXX |

École élémentaire L'Odyssée
Elementary: PublicJune Avenue Public School
Elementary: PublicBrant Avenue Public School
Elementary: PublicSt Patrick Catholic School
Elementary: CatholicEdward Johnson Public School
Elementary: PublicWaverley Drive Public School
Elementary: PublicSt John Bosco Catholic School
Secondary: CatholicOur Lady of Lourdes Catholic School
Secondary: CatholicSt James Catholic School
Secondary: CatholicGuelph Collegiate and Vocational Institute
Secondary: PublicCentennial Collegiate and Vocational Institute
Secondary: PublicJohn F Ross Collegiate and Vocational Institute
Secondary: Public- 4 bath
- 6 bed
- 3500 sqft
33 Islington Avenue, Guelph, Ontario • N1E 1B2 • Victoria North
- 4 bath
- 6 bed


