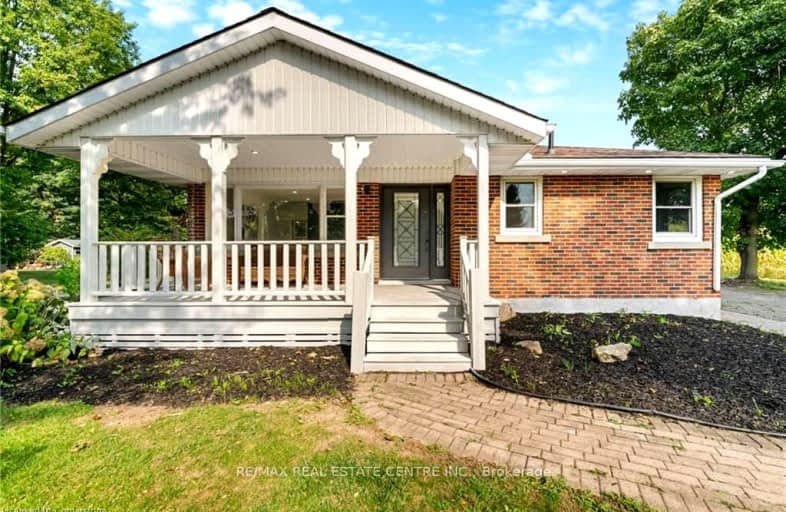Car-Dependent
- Almost all errands require a car.
Somewhat Bikeable
- Most errands require a car.

June Avenue Public School
Elementary: PublicSt Francis of Assisi Catholic School
Elementary: CatholicSt Peter Catholic School
Elementary: CatholicWillow Road Public School
Elementary: PublicWestwood Public School
Elementary: PublicMitchell Woods Public School
Elementary: PublicSt John Bosco Catholic School
Secondary: CatholicCollege Heights Secondary School
Secondary: PublicOur Lady of Lourdes Catholic School
Secondary: CatholicGuelph Collegiate and Vocational Institute
Secondary: PublicCentennial Collegiate and Vocational Institute
Secondary: PublicJohn F Ross Collegiate and Vocational Institute
Secondary: Public-
Riverside Park
Riverview Dr, Guelph ON 3.04km -
Exhibition Park
81 London Rd W, Guelph ON N1H 2B8 4km -
Goldie Park
Goldie Avenue, Guelph ON N1H 2R9 4.2km
-
BMO Bank of Montreal
43 Woodlawn Rd W, Guelph ON N1H 1G8 2.15km -
TD Bank Financial Group
222 Silvercreek Pky N, Guelph ON N1H 7P8 2.43km -
CIBC
Woodlawn Rd (woolwich), Guelph ON N0B 1B0 2.46km
- 2 bath
- 4 bed
- 1500 sqft
14 Primrose Lane, Guelph, Ontario • N1H 7V4 • Willow West/Sugarbush/West Acres







