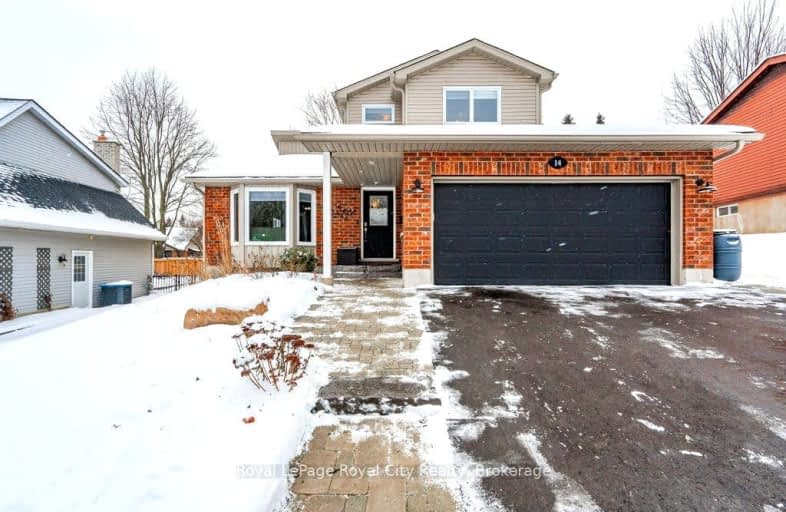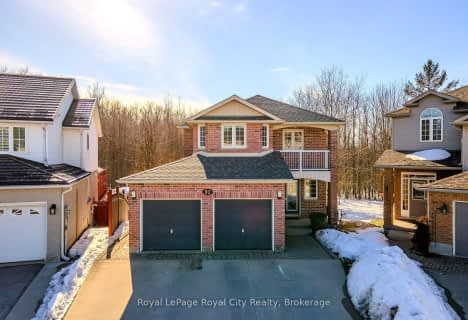Somewhat Walkable
- Some errands can be accomplished on foot.
Some Transit
- Most errands require a car.
Somewhat Bikeable
- Most errands require a car.

St Francis of Assisi Catholic School
Elementary: CatholicSt Peter Catholic School
Elementary: CatholicWillow Road Public School
Elementary: PublicWestwood Public School
Elementary: PublicTaylor Evans Public School
Elementary: PublicMitchell Woods Public School
Elementary: PublicSt John Bosco Catholic School
Secondary: CatholicCollege Heights Secondary School
Secondary: PublicOur Lady of Lourdes Catholic School
Secondary: CatholicGuelph Collegiate and Vocational Institute
Secondary: PublicCentennial Collegiate and Vocational Institute
Secondary: PublicJohn F Ross Collegiate and Vocational Institute
Secondary: Public-
Earthartist Natural Playgrounds
30 Imperial Rd S, Guelph ON N1K 1Y4 0.89km -
Norm Jary Park
22 Shelldale Cres (Dawson Rd.), Guelph ON 1.75km -
Drew Park
Guelph ON 1.99km
-
TD Canada Trust Branch and ATM
963 Paisley Rd, Guelph ON N1K 1X6 1.04km -
Scotiabank
950 Paisley Rd (Paisley & Imperial), Guelph ON N1K 0A6 1.08km -
TD Bank Financial Group
222 Silvercreek Pky N, Guelph ON N1H 7P8 1.18km
- 4 bath
- 4 bed
- 1500 sqft
219 Elmira Road South, Guelph, Ontario • N1K 1R1 • Willow West/Sugarbush/West Acres
- 3 bath
- 4 bed
- 2000 sqft
12 Aspenwood Place, Guelph, Ontario • N1K 1P3 • Parkwood Gardens
- 2 bath
- 4 bed
- 1500 sqft
251 Deerpath Drive, Guelph, Ontario • N1K 1T8 • Willow West/Sugarbush/West Acres
- 4 bath
- 4 bed
92 Chillico Drive, Guelph, Ontario • N1K 1Y6 • Willow West/Sugarbush/West Acres










