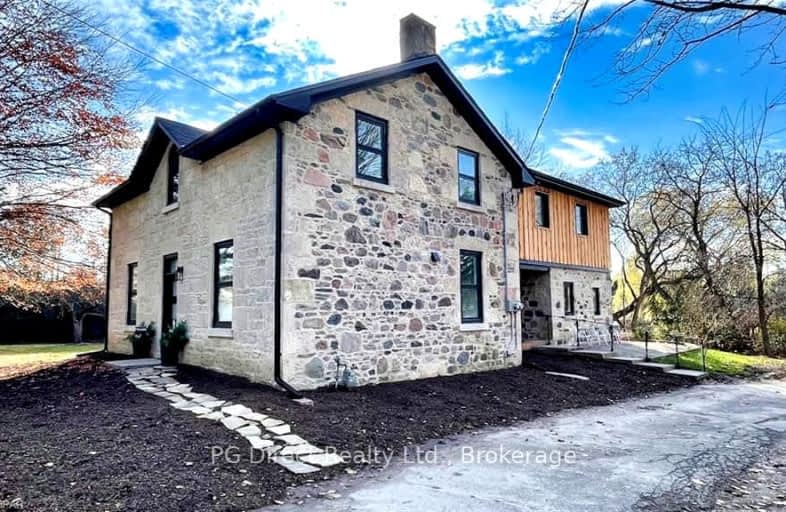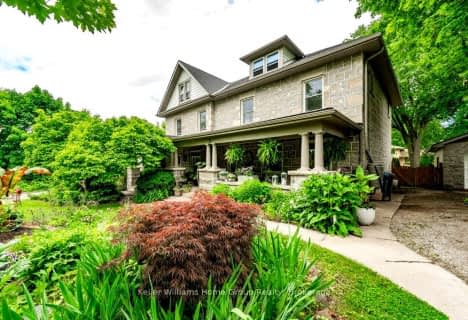
Somewhat Walkable
- Some errands can be accomplished on foot.
Some Transit
- Most errands require a car.
Bikeable
- Some errands can be accomplished on bike.

École élémentaire L'Odyssée
Elementary: PublicBrant Avenue Public School
Elementary: PublicHoly Rosary Catholic School
Elementary: CatholicSt Patrick Catholic School
Elementary: CatholicEdward Johnson Public School
Elementary: PublicWaverley Drive Public School
Elementary: PublicSt John Bosco Catholic School
Secondary: CatholicOur Lady of Lourdes Catholic School
Secondary: CatholicSt James Catholic School
Secondary: CatholicGuelph Collegiate and Vocational Institute
Secondary: PublicCentennial Collegiate and Vocational Institute
Secondary: PublicJohn F Ross Collegiate and Vocational Institute
Secondary: Public-
Kelseys Original Roadhouse
124 Woodlawn Rd, Guelph, ON N1H 1B2 2.84km -
Sip Club
91 Wyndham Street N, Guelph, ON N1H 4E9 3.14km -
The Wooly Pub
176 Woolwich Street, Guelph, ON N1H 3V5 3.38km
-
7-Eleven
585 Eramosa Rd, Guelph, ON N1E 2N4 1.58km -
Mr. Puffs
5 Woodlawn Road W, Suite 101, Guelph, ON N1H 1G8 1.88km -
With the Grain
295 Woolwich Street, Guelph, ON N1H 3W4 3.06km
-
Anytime Fitness
372 Speedvale Ave E, Unit 6, Guelph, ON N1E 1N5 1.25km -
GoodLife Fitness
297 Eramosa Rd, Guelph, ON N1E 3M7 2.36km -
Everything Fitness
259 Grange Rd, Guelph, ON N1E 6R5 3.41km
-
Shoppers Drug Mart
375 Eramosa Road, Guelph, ON N1E 2N1 2.15km -
Pharma Plus
666 Woolwich Street, Unit 140, Guelph, ON N1H 7G5 2.2km -
Eramosa Pharmacy
247 Eramosa Road, Guelph, ON N1E 2M5 2.57km
-
Helmand Kabab
486 Woodlawn Road E, Guelph, ON N1E 5J8 0.17km -
Hibachi Sushi
328 Speedvale Avenue E, Unit 28, Guelph, ON N1E 1N4 1.18km -
Foodzito Pizza & Grill
483 Speedvale Avenue E, Guelph, ON N1E 6J2 1.21km
-
Stone Road Mall
435 Stone Road W, Guelph, ON N1G 2X6 6.83km -
Canadian Tire
10 Woodlawn Road, Guelph, ON N1H 1G7 1.83km -
Walmart
11 Woodlawn Road W, Guelph, ON N1H 1G8 2.04km
-
Big Bear Foodmart
484 Woodlawn Road E, Guelph, ON N1E 1B9 0.12km -
Freshco
330 Speedvale Avenue E, Guelph, ON N1E 1N5 1.31km -
Food Basics
380 Eramosa Road, Guelph, ON N1E 6R2 2.03km
-
Royal City Brewing
199 Victoria Road, Guelph, ON N1E 4.1km -
LCBO
615 Scottsdale Drive, Guelph, ON N1G 3P4 7.29km -
LCBO
97 Parkside Drive W, Fergus, ON N1M 3M5 17.93km
-
7-Eleven
585 Eramosa Rd, Guelph, ON N1E 2N4 1.58km -
Gas Bar
59 Woodlawn Road W, Guelph, ON N1H 1G8 2.34km -
Woolwich Mobil
546 Woolwich Street, Guelph, ON N1H 3X7 2.45km
-
The Book Shelf
41 Quebec Street, Guelph, ON N1H 2T1 3.7km -
The Bookshelf Cinema
41 Quebec Street, 2nd Floor, Guelph, ON N1H 2T1 3.71km -
Galaxy Cinemas
485 Woodlawn Road W, Guelph, ON N1K 1E9 5.3km
-
Guelph Public Library
100 Norfolk Street, Guelph, ON N1H 4J6 3.61km -
Idea Exchange
Hespeler, 5 Tannery Street E, Cambridge, ON N3C 2C1 16.79km -
Idea Exchange
50 Saginaw Parkway, Cambridge, ON N1T 1W2 20.76km
-
Guelph General Hospital
115 Delhi Street, Guelph, ON N1E 4J4 2.51km -
Homewood Health Centre
150 Delhi Street, Guelph, ON N1E 6K9 2.29km -
Edinburgh Clinic
492 Edinburgh Road S, Guelph, ON N1G 4Z1 6.57km
-
Brant Park
Guelph ON 1.16km -
Riverside Park
Riverview Dr, Guelph ON 1.69km -
Riverside Park
709 Woolwich St, Guelph ON N1H 3Z1 1.87km
-
Scotia bank
368 Speedvale Ave E, Guelph ON 1.28km -
CIBC
9 Woodlawn Rd W, Guelph ON N1H 1G8 2km -
TD Canada Trust Branch and ATM
350 Eramosa Rd, Guelph ON N1E 2M9 2.14km


