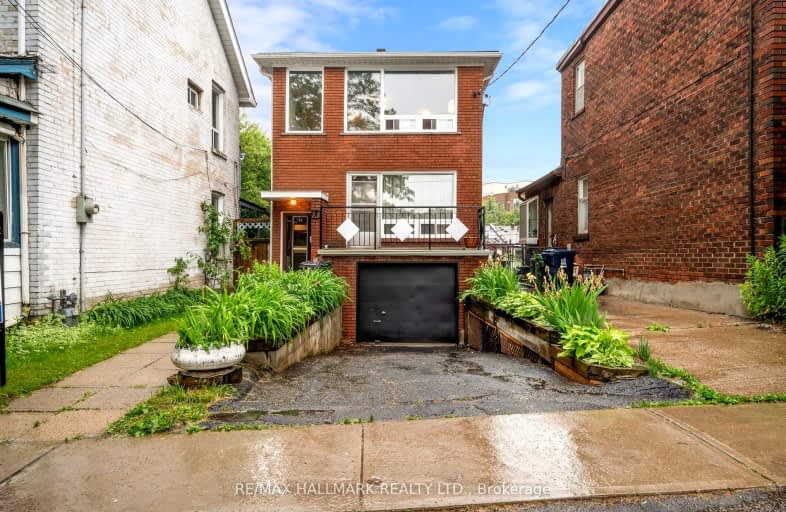
Somewhat Walkable
- Some errands can be accomplished on foot.
Good Transit
- Some errands can be accomplished by public transportation.
Biker's Paradise
- Daily errands do not require a car.

Mountview Alternative School Junior
Elementary: PublicÉtienne Brûlé Junior School
Elementary: PublicSt Mark Catholic School
Elementary: CatholicSt Pius X Catholic School
Elementary: CatholicSwansea Junior and Senior Junior and Senior Public School
Elementary: PublicRunnymede Junior and Senior Public School
Elementary: PublicThe Student School
Secondary: PublicUrsula Franklin Academy
Secondary: PublicRunnymede Collegiate Institute
Secondary: PublicBishop Marrocco/Thomas Merton Catholic Secondary School
Secondary: CatholicWestern Technical & Commercial School
Secondary: PublicHumberside Collegiate Institute
Secondary: Public-
Veloute Bistro & Catering
2045 Lakeshore Blvd W, Etobicoke, ON M8V 2Z6 0.77km -
Firkin on the Bay
68 Marine Parade Drive, Unit 13, Toronto, ON M8V 1A1 1.4km -
The Swan A Firkin Pub
2205 Bloor St W, Toronto, ON M6S 1N5 1.53km
-
Grenadier Cafe
200 Parkside Dr, Toronto, ON M6P 3K7 0.96km -
Sunnyside Pavilion Cafe
1755 Lake Shore Boulevard W, Toronto, ON M6S 5A3 1.09km -
Cafe Cocoa Boulangerie
58 Marine Parade Drive, (Park Lawn and Lake Shore beside Eden Trattoria), Etobicoke, ON M8V 4G1 1.25km
-
Medicine Cabinet
2081 Lake Shore Boulevard W, Toronto, ON M8V 3Z4 0.94km -
Shoppers Drug Mart
125 The Queensway, Etobicoke, ON M8Y 1H6 1.18km -
Shoppers Drug Mart
2223 Bloor Street W, Toronto, ON M6S 1N7 1.53km
-
CB Bottega
29 Ripley Avenue, Toronto, ON M6S 3P2 0.28km -
Veloute Bistro & Catering
2045 Lakeshore Blvd W, Etobicoke, ON M8V 2Z6 0.77km -
Grenadier Cafe
200 Parkside Dr, Toronto, ON M6P 3K7 0.96km
-
Parkdale Village Bia
1313 Queen St W, Toronto, ON M6K 1L8 3.05km -
Dufferin Mall
900 Dufferin Street, Toronto, ON M6H 4A9 3.56km -
Toronto Stockyards
590 Keele Street, Toronto, ON M6N 3E7 3.72km
-
Sunshine Foods
12 Windermere Ave, Toronto, ON M6S 3J2 0.04km -
Sobeys
125 The Queensway, Etobicoke, ON M8Y 1H6 1.18km -
Rabba Fine Foods
2125 Lakeshore Boulecvard W, Toronto, ON M8V 3Y3 2.31km
-
LCBO
2180 Bloor Street W, Toronto, ON M6S 1N3 1.61km -
The Beer Store - Dundas and Roncesvalles
2135 Dundas St W, Toronto, ON M6R 1X4 2.38km -
LCBO - Roncesvalles
2290 Dundas Street W, Toronto, ON M6R 1X4 2.55km
-
Petro-Canada
8 S Kingsway, Toronto, ON M4W 1A7 0.38km -
Esso
250 The Queensway, Etobicoke, ON M8Y 1J4 1.58km -
Esso
2485 Bloor Street W, Toronto, ON M6S 1P7 1.65km
-
Revue Cinema
400 Roncesvalles Ave, Toronto, ON M6R 2M9 2.17km -
Kingsway Theatre
3030 Bloor Street W, Toronto, ON M8X 1C4 3.49km -
Theatre Gargantua
55 Sudbury Street, Toronto, ON M6J 3S7 3.98km
-
Swansea Memorial Public Library
95 Lavinia Avenue, Toronto, ON M6S 3H9 1.24km -
Runnymede Public Library
2178 Bloor Street W, Toronto, ON M6S 1M8 1.59km -
Toronto Public Library
200 Park Lawn Road, Toronto, ON M8Y 3J1 1.83km
-
St Joseph's Health Centre
30 The Queensway, Toronto, ON M6R 1B5 1.7km -
Toronto Rehabilitation Institute
130 Av Dunn, Toronto, ON M6K 2R6 3.06km -
Toronto Western Hospital
399 Bathurst Street, Toronto, ON M5T 5.55km
-
Sir Casimir Gzowski Park
1751 Lake Shore Blvd W, Toronto ON M6S 5A3 0.47km -
Rennie Park
1 Rennie Ter, Toronto ON M6S 4Z9 0.96km -
High Park
1873 Bloor St W (at Parkside Dr), Toronto ON M6R 2Z3 1.88km
-
RBC Royal Bank
2329 Bloor St W (Windermere Ave), Toronto ON M6S 1P1 1.57km -
RBC Royal Bank
1000 the Queensway, Etobicoke ON M8Z 1P7 1.86km -
TD Bank Financial Group
382 Roncesvalles Ave (at Marmaduke Ave.), Toronto ON M6R 2M9 2.14km
- 3 bath
- 4 bed
123 Perth Avenue, Toronto, Ontario • M6P 3X2 • Dovercourt-Wallace Emerson-Junction


