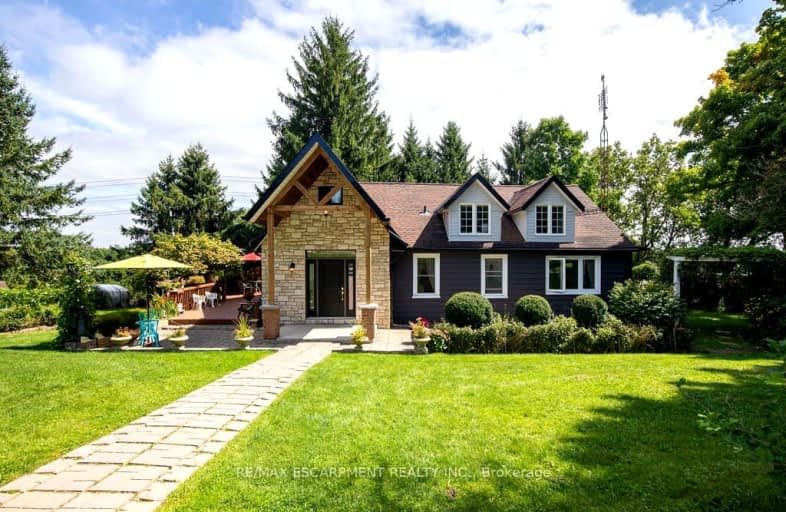
3D Walkthrough
Car-Dependent
- Almost all errands require a car.
1
/100
Somewhat Bikeable
- Almost all errands require a car.
10
/100

William C. Winegard Public School
Elementary: Public
3.48 km
Rockwood Centennial Public School
Elementary: Public
4.84 km
Ecole Arbour Vista Public School
Elementary: Public
5.84 km
St John Catholic School
Elementary: Catholic
4.55 km
Ken Danby Public School
Elementary: Public
3.11 km
Holy Trinity Catholic School
Elementary: Catholic
3.19 km
Day School -Wellington Centre For ContEd
Secondary: Public
7.87 km
St John Bosco Catholic School
Secondary: Catholic
6.77 km
St James Catholic School
Secondary: Catholic
4.54 km
Guelph Collegiate and Vocational Institute
Secondary: Public
7.31 km
Centennial Collegiate and Vocational Institute
Secondary: Public
8.32 km
John F Ross Collegiate and Vocational Institute
Secondary: Public
5.34 km
-
Severn Drive Park
Guelph ON 2.56km -
Grange Road Park
Guelph ON 2.84km -
Morningcrest Park
Guelph ON 3.08km
-
Scotiabank
170 Kortright Rd W (Edinburgh & Kortright), Guelph ON N1G 4V7 8.05km -
TD Bank Financial Group
9 Clair Rd W (Clair & Gordon), Guelph ON N1L 0A6 9.1km -
TD Canada Trust ATM
9 Clair Rd W, Guelph ON N1L 0A6 9.1km


