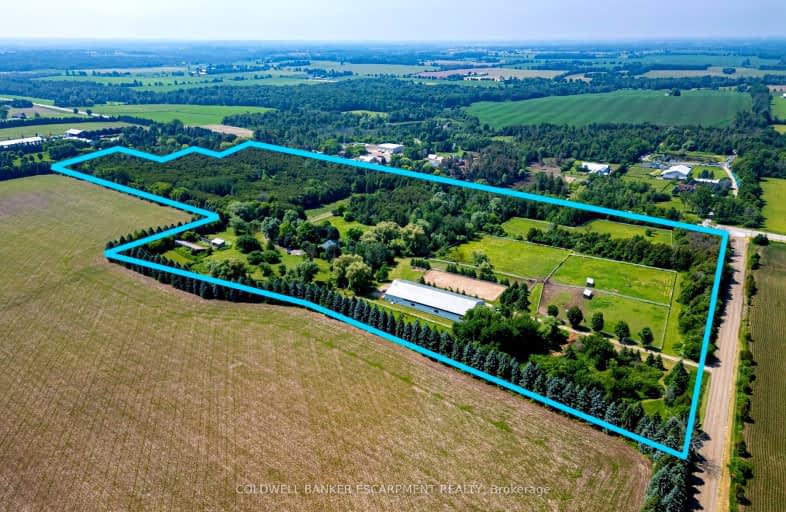Car-Dependent
- Almost all errands require a car.
0
/100
Somewhat Bikeable
- Most errands require a car.
25
/100

Sacred Heart Catholic School
Elementary: Catholic
2.04 km
Eramosa Public School
Elementary: Public
7.36 km
Ecole Harris Mill Public School
Elementary: Public
4.47 km
Rockwood Centennial Public School
Elementary: Public
3.16 km
Ken Danby Public School
Elementary: Public
8.48 km
Holy Trinity Catholic School
Elementary: Catholic
8.58 km
Day School -Wellington Centre For ContEd
Secondary: Public
14.10 km
St John Bosco Catholic School
Secondary: Catholic
12.31 km
Our Lady of Lourdes Catholic School
Secondary: Catholic
12.67 km
St James Catholic School
Secondary: Catholic
10.02 km
Guelph Collegiate and Vocational Institute
Secondary: Public
12.72 km
John F Ross Collegiate and Vocational Institute
Secondary: Public
10.39 km
-
Maaji Park
Wellington St (Highway 124), Everton ON 3.39km -
Morningcrest Park
Guelph ON 7.66km -
O’Connor Lane Park
Guelph ON 8.64km
-
Rockwood Music Academy
126 Main St S, Rockwood ON N0B 2K0 2.99km -
BMO Bank of Montreal
21 Mill St W, Halton Hills ON L7J 1G3 10.29km -
CIBC
31 Mill E Acton, Acton ON L7J 1H1 10.42km


