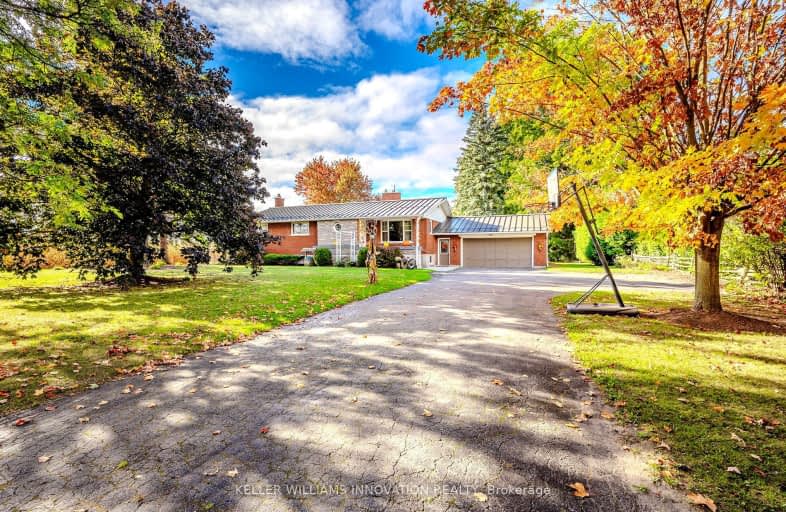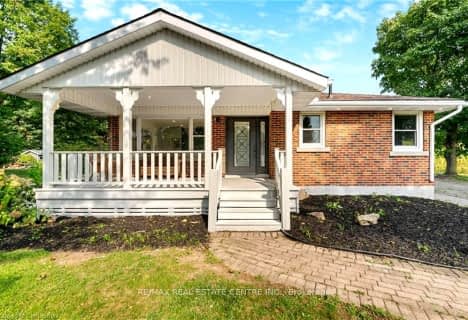Car-Dependent
- Almost all errands require a car.
Somewhat Bikeable
- Almost all errands require a car.

June Avenue Public School
Elementary: PublicSt Francis of Assisi Catholic School
Elementary: CatholicSt Peter Catholic School
Elementary: CatholicWillow Road Public School
Elementary: PublicWestwood Public School
Elementary: PublicMitchell Woods Public School
Elementary: PublicSt John Bosco Catholic School
Secondary: CatholicCollege Heights Secondary School
Secondary: PublicOur Lady of Lourdes Catholic School
Secondary: CatholicGuelph Collegiate and Vocational Institute
Secondary: PublicCentennial Collegiate and Vocational Institute
Secondary: PublicJohn F Ross Collegiate and Vocational Institute
Secondary: Public-
The Dog Park
Freeman Dr (Imperial Rd S), Guelph ON 4.59km -
Riverside Park
Riverview Dr, Guelph ON 5.21km -
Suffolk St Park
265 Suffolk St (Edinburgh Rd.), Guelph ON 5.5km
-
Cibc ATM
415 Woodlawn Rd W, Guelph ON N1H 7M1 2.18km -
Scotiabank
222 Silvercreek Pky N, Guelph ON N1H 7P8 3.75km -
TD Canada Trust Branch & ATM
170 Silvercreek Pky N, Guelph ON N1H 7P7 4.16km
- 3 bath
- 3 bed
5449 WELLINGTON RD39 Road, Guelph/Eramosa, Ontario • N1H 6J2 • Rural Guelph/Eramosa



