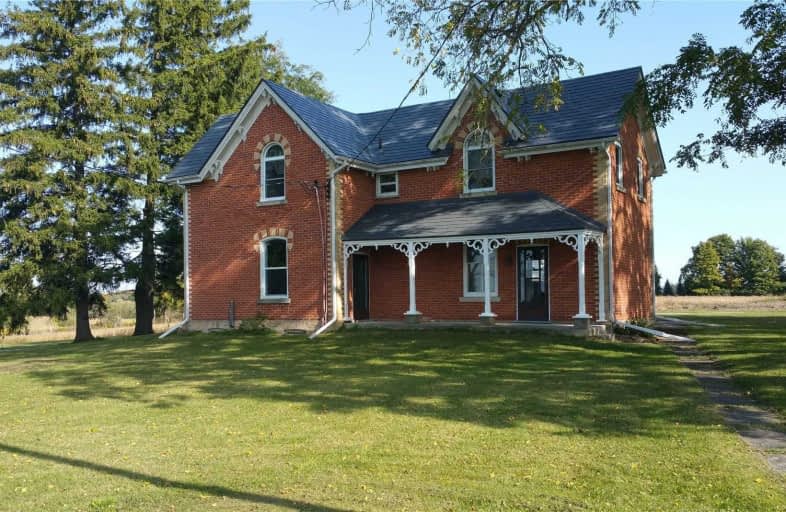Sold on Oct 08, 2020
Note: Property is not currently for sale or for rent.

-
Type: Detached
-
Style: 2-Storey
-
Size: 2000 sqft
-
Lot Size: 50 x 111 Metres
-
Age: 100+ years
-
Days on Site: 17 Days
-
Added: Sep 21, 2020 (2 weeks on market)
-
Updated:
-
Last Checked: 8 hours ago
-
MLS®#: X4923410
-
Listed By: Reed realty inc., brokerage
Century Home On 1.37 Acres. Sitting High On A Hill In Picturesque Wellington County. Mature Trees Surround The Home, And Set Back From The Road. Newer Steel Roof.
Extras
New 3/4" Hardwood On Main Floor. Newer Windows, Except Two. Taxes Have Not Yet Been Assessed By Mpac. Include All Appliances. Separate 30' X 24'. Quonset Style Garage With Hydro.
Property Details
Facts for 5552 Wellington County Road 29, Guelph/Eramosa
Status
Days on Market: 17
Last Status: Sold
Sold Date: Oct 08, 2020
Closed Date: Nov 30, 2020
Expiry Date: Sep 21, 2021
Sold Price: $855,000
Unavailable Date: Oct 08, 2020
Input Date: Sep 22, 2020
Property
Status: Sale
Property Type: Detached
Style: 2-Storey
Size (sq ft): 2000
Age: 100+
Area: Guelph/Eramosa
Community: Rural Guelph/Eramosa
Availability Date: Tbd
Inside
Bedrooms: 4
Bathrooms: 2
Kitchens: 1
Rooms: 8
Den/Family Room: Yes
Air Conditioning: None
Fireplace: No
Washrooms: 2
Utilities
Electricity: Yes
Gas: No
Cable: No
Telephone: Yes
Building
Basement: Unfinished
Heat Type: Forced Air
Heat Source: Oil
Exterior: Brick
UFFI: Yes
Water Supply Type: Drilled Well
Water Supply: Well
Special Designation: Unknown
Parking
Driveway: Private
Garage Spaces: 2
Garage Type: Detached
Covered Parking Spaces: 10
Total Parking Spaces: 12
Fees
Tax Year: 2020
Tax Legal Description: Pt Lt 17 Con 1 Eramosa Being Part 1 On 61R-21774
Land
Cross Street: #124 & #29
Municipality District: Guelph/Eramosa
Fronting On: West
Pool: None
Sewer: Septic
Lot Depth: 111 Metres
Lot Frontage: 50 Metres
Lot Irregularities: 1.37 Acres
Acres: .50-1.99
Waterfront: None
Rooms
Room details for 5552 Wellington County Road 29, Guelph/Eramosa
| Type | Dimensions | Description |
|---|---|---|
| Kitchen Main | 4.93 x 5.33 | Hardwood Floor, Centre Island, Eat-In Kitchen |
| Mudroom Main | 1.91 x 2.61 | |
| Living Main | 3.96 x 5.26 | Hardwood Floor |
| Family Main | 3.96 x 4.27 | Hardwood Floor |
| Master 2nd | 4.93 x 5.18 | Broadloom |
| 2nd Br 2nd | 2.74 x 3.23 | Broadloom |
| 3rd Br 2nd | 2.92 x 3.28 | Broadloom |
| 4th Br 2nd | 3.99 x 4.37 | Broadloom |
| XXXXXXXX | XXX XX, XXXX |
XXXX XXX XXXX |
$XXX,XXX |
| XXX XX, XXXX |
XXXXXX XXX XXXX |
$XXX,XXX |
| XXXXXXXX XXXX | XXX XX, XXXX | $855,000 XXX XXXX |
| XXXXXXXX XXXXXX | XXX XX, XXXX | $869,000 XXX XXXX |

Eramosa Public School
Elementary: PublicBrant Avenue Public School
Elementary: PublicSt Patrick Catholic School
Elementary: CatholicKen Danby Public School
Elementary: PublicWaverley Drive Public School
Elementary: PublicHoly Trinity Catholic School
Elementary: CatholicSt John Bosco Catholic School
Secondary: CatholicOur Lady of Lourdes Catholic School
Secondary: CatholicSt James Catholic School
Secondary: CatholicGuelph Collegiate and Vocational Institute
Secondary: PublicCentennial Collegiate and Vocational Institute
Secondary: PublicJohn F Ross Collegiate and Vocational Institute
Secondary: Public

