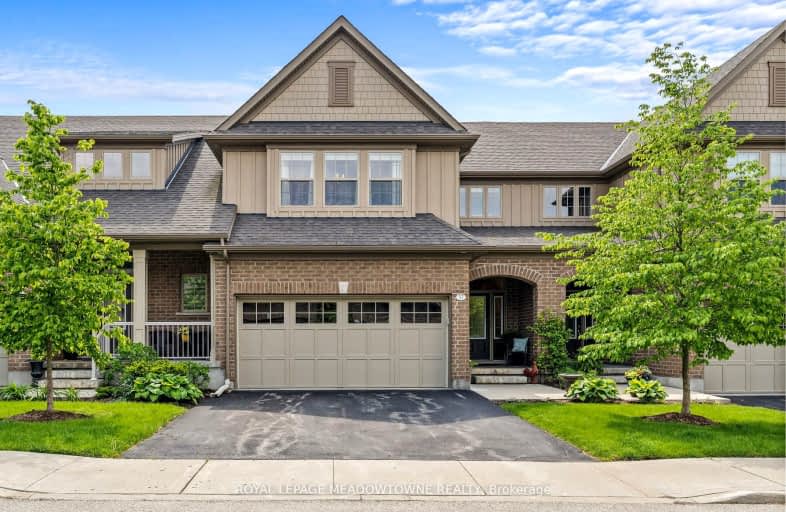Car-Dependent
- Almost all errands require a car.
16
/100
Somewhat Bikeable
- Almost all errands require a car.
14
/100

Sacred Heart Catholic School
Elementary: Catholic
2.16 km
Ecole Harris Mill Public School
Elementary: Public
1.25 km
Robert Little Public School
Elementary: Public
7.17 km
Rockwood Centennial Public School
Elementary: Public
1.42 km
St Joseph's School
Elementary: Catholic
6.81 km
McKenzie-Smith Bennett
Elementary: Public
8.21 km
Day School -Wellington Centre For ContEd
Secondary: Public
12.67 km
St John Bosco Catholic School
Secondary: Catholic
12.65 km
Acton District High School
Secondary: Public
8.30 km
Bishop Macdonell Catholic Secondary School
Secondary: Catholic
14.35 km
St James Catholic School
Secondary: Catholic
10.43 km
John F Ross Collegiate and Vocational Institute
Secondary: Public
11.16 km
-
Rockmosa Park & Splash Pad
74 Christie St, Rockwood ON N0B 2K0 1.87km -
Maaji Park
Wellington St (Highway 124), Everton ON 6.61km -
Grange Road Park
Guelph ON 8.64km
-
BMO Bank of Montreal
21 Mill St W, Halton Hills ON L7J 1G3 7.12km -
TD Canada Trust ATM
252 Queen St E, Acton ON L7J 1P6 8.15km -
Global Currency Svc
1027 Gordon St, Guelph ON N1G 4X1 12.37km



