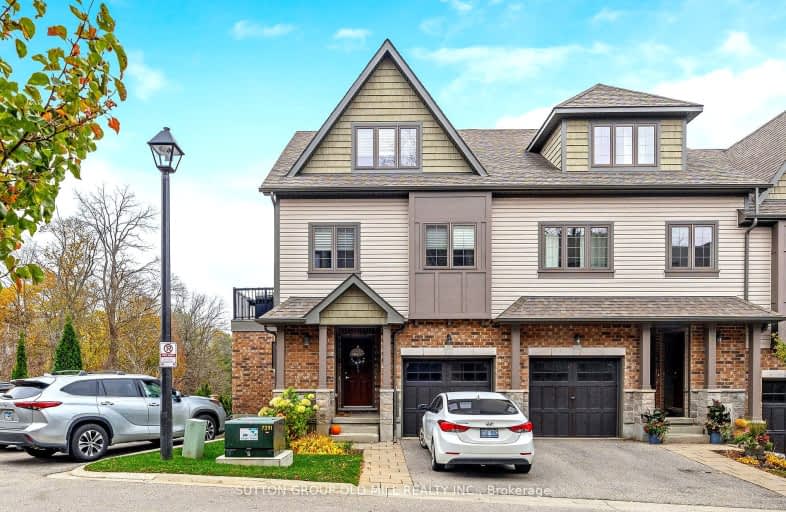
Sacred Heart Catholic School
Elementary: CatholicEcole Harris Mill Public School
Elementary: PublicRobert Little Public School
Elementary: PublicRockwood Centennial Public School
Elementary: PublicSt Joseph's School
Elementary: CatholicKen Danby Public School
Elementary: PublicDay School -Wellington Centre For ContEd
Secondary: PublicSt John Bosco Catholic School
Secondary: CatholicActon District High School
Secondary: PublicBishop Macdonell Catholic Secondary School
Secondary: CatholicSt James Catholic School
Secondary: CatholicJohn F Ross Collegiate and Vocational Institute
Secondary: Public-
Maaji Park
Wellington St (Highway 124), Everton ON 6.6km -
Eastview Community Park
Guelph ON 8.61km -
Lee Street Park
Lee St (Kearney St.), Guelph ON 8.92km
-
BMO Bank of Montreal
21 Mill St W, Halton Hills ON L7J 1G3 7.62km -
Scotiabank
36 Mill St E, Acton ON L7J 1H2 7.84km -
TD Canada Trust ATM
350 Eramosa Rd, Guelph ON N1E 2M9 10.92km








