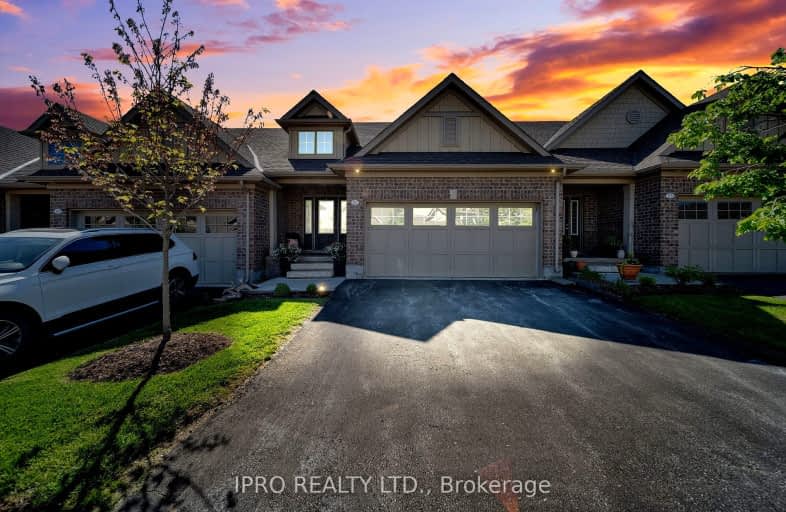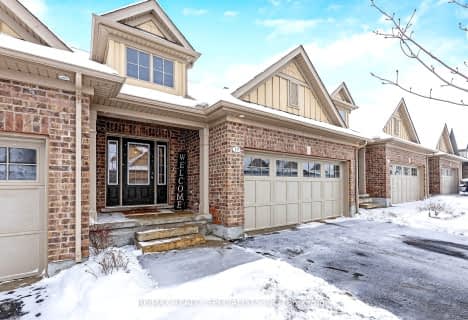Car-Dependent
- Almost all errands require a car.
15
/100
Somewhat Bikeable
- Almost all errands require a car.
7
/100

Sacred Heart Catholic School
Elementary: Catholic
2.11 km
Ecole Harris Mill Public School
Elementary: Public
1.33 km
Robert Little Public School
Elementary: Public
7.14 km
Rockwood Centennial Public School
Elementary: Public
1.42 km
St Joseph's School
Elementary: Catholic
6.79 km
McKenzie-Smith Bennett
Elementary: Public
8.19 km
Day School -Wellington Centre For ContEd
Secondary: Public
12.76 km
St John Bosco Catholic School
Secondary: Catholic
12.71 km
Acton District High School
Secondary: Public
8.27 km
Bishop Macdonell Catholic Secondary School
Secondary: Catholic
14.44 km
St James Catholic School
Secondary: Catholic
10.48 km
John F Ross Collegiate and Vocational Institute
Secondary: Public
11.21 km
-
Rockmosa Park & Splash Pad
74 Christie St, Rockwood ON N0B 2K0 1.84km -
Acton Dog Park
Knox St, Acton ON 6.96km -
Greenore Park
Acton ON 7.42km
-
RBC Royal Bank
118 Main St S (Highway 7), Rockwood ON N0B 2K0 1.39km -
TD Canada Trust ATM
252 Queen St E, Acton ON L7J 1P6 8.13km -
TD Canada Trust Branch and ATM
252 Queen St E, Acton ON L7J 1P6 8.09km




