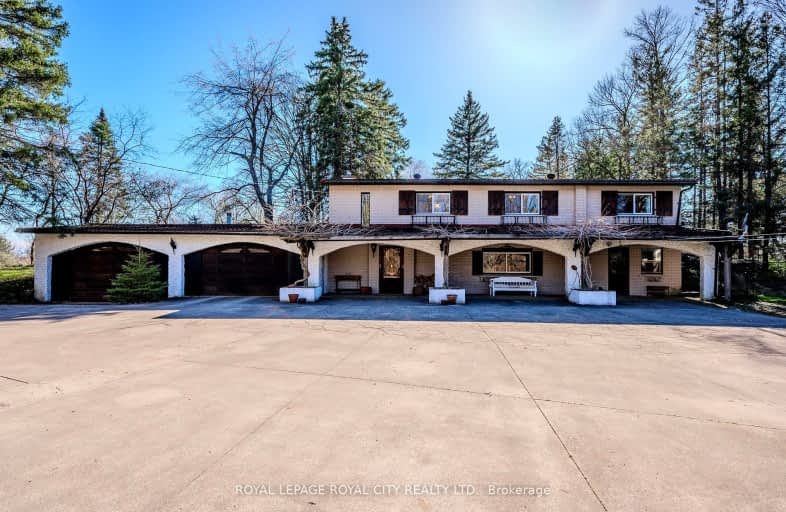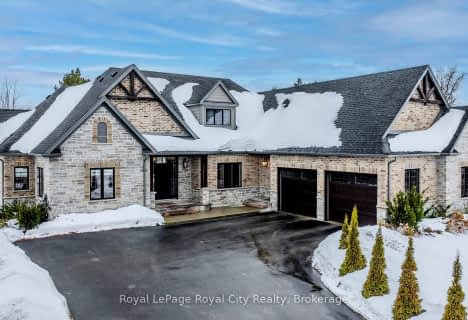Car-Dependent
- Almost all errands require a car.
Somewhat Bikeable
- Most errands require a car.

St Boniface Catholic Elementary School
Elementary: CatholicPonsonby Public School
Elementary: PublicJune Avenue Public School
Elementary: PublicSt Peter Catholic School
Elementary: CatholicWestwood Public School
Elementary: PublicMitchell Woods Public School
Elementary: PublicSt John Bosco Catholic School
Secondary: CatholicCollege Heights Secondary School
Secondary: PublicOur Lady of Lourdes Catholic School
Secondary: CatholicCentre Wellington District High School
Secondary: PublicGuelph Collegiate and Vocational Institute
Secondary: PublicJohn F Ross Collegiate and Vocational Institute
Secondary: Public-
Riverside Park
Riverview Dr, Guelph ON 8.77km -
The Dog Park
Freeman Dr (Imperial Rd S), Guelph ON 9.72km -
Exhibition Park
81 London Rd W, Guelph ON N1H 2B8 10.1km
-
Cibc ATM
415 Woodlawn Rd W, Guelph ON N1H 7M1 7.16km -
CIBC
9 Woodlawn Rd W, Guelph ON N1H 1G8 8.01km -
Scotiabank
222 Silvercreek Pky N, Guelph ON N1H 7P8 8.51km
- 3 bath
- 3 bed
- 1500 sqft
5819 Wellington Road 7, RR5, Guelph/Eramosa, Ontario • N1H 6J2 • Rural Guelph/Eramosa
- 3 bath
- 4 bed
67 Ariss Glen Drive, Guelph/Eramosa, Ontario • N0B 1B0 • Rural Guelph/Eramosa





