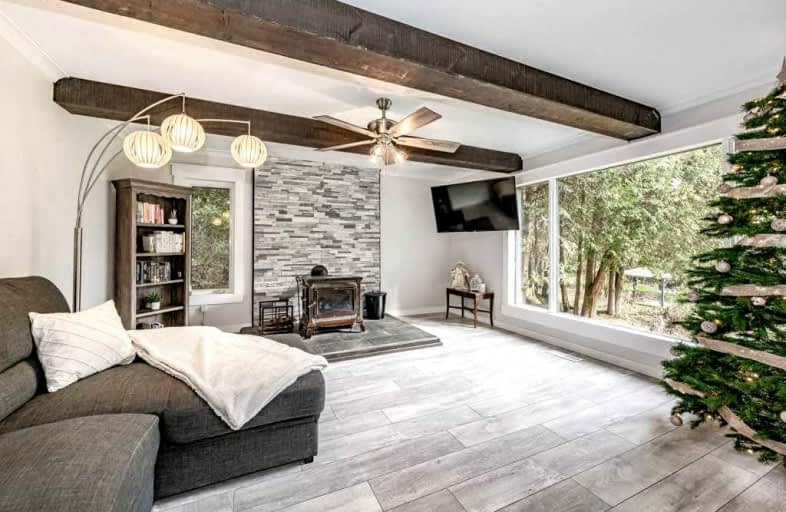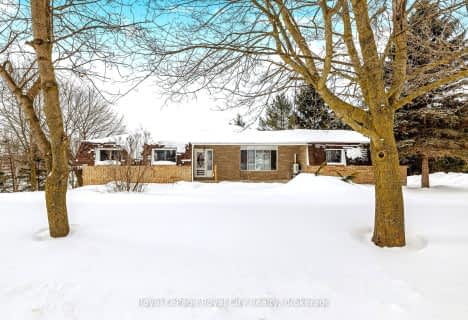Sold on Nov 27, 2021
Note: Property is not currently for sale or for rent.

-
Type: Detached
-
Style: 1 1/2 Storey
-
Size: 2000 sqft
-
Lot Size: 329.99 x 396 Feet
-
Age: 51-99 years
-
Taxes: $5,981 per year
-
Days on Site: 2 Days
-
Added: Nov 25, 2021 (2 days on market)
-
Updated:
-
Last Checked: 3 hours ago
-
MLS®#: X5441987
-
Listed By: Trilliumwest real estate, brokerage
Open House Cancelled -Backing Onto The Speed River Privacy & Nature Combine On 3 Acres To Give You Everything You Are Looking For In A Country Property. The Charming Home Was Originally Built As A Weekend Retreat And The Current Owners Have Brought The Home Into The 21st Century. Updates Are Too Long To List: Let The Photos Tell The Story Fully. Basement, Detached Studio/Home Office That Is Insulated And Has Hydro
Extras
For The Toys Or Handy-Person There Is A Detached Workshop(18' X 37') Access To Fergus/Elora/Rockwood/Guelph. List Of Updates Available From Your Realtor. Bridge At Speed River Is Out-Go North To 30th Side Rd And Then South On Fourth Line
Property Details
Facts for 5997 Fourth Line, Guelph/Eramosa
Status
Days on Market: 2
Last Status: Sold
Sold Date: Nov 27, 2021
Closed Date: Jan 20, 2022
Expiry Date: Feb 28, 2022
Sold Price: $1,300,644
Unavailable Date: Nov 27, 2021
Input Date: Nov 25, 2021
Prior LSC: Listing with no contract changes
Property
Status: Sale
Property Type: Detached
Style: 1 1/2 Storey
Size (sq ft): 2000
Age: 51-99
Area: Guelph/Eramosa
Community: Rural Guelph/Eramosa
Availability Date: Jan 14/2022
Assessment Amount: $539,000
Assessment Year: 2021
Inside
Bedrooms: 3
Bedrooms Plus: 1
Bathrooms: 2
Kitchens: 1
Rooms: 12
Den/Family Room: Yes
Air Conditioning: Central Air
Fireplace: Yes
Laundry Level: Lower
Washrooms: 2
Building
Basement: Full
Basement 2: Part Fin
Heat Type: Forced Air
Heat Source: Propane
Exterior: Wood
Water Supply Type: Drilled Well
Water Supply: Well
Special Designation: Other
Other Structures: Workshop
Parking
Driveway: Private
Garage Type: None
Covered Parking Spaces: 6
Total Parking Spaces: 6
Fees
Tax Year: 2021
Tax Legal Description: Pt Lt 28 Con 4 Eramosa As In Ro686901; Centre Well
Taxes: $5,981
Highlights
Feature: Clear View
Feature: Grnbelt/Conserv
Feature: River/Stream
Feature: School Bus Route
Feature: Waterfront
Feature: Wooded/Treed
Land
Cross Street: 30th Side Rd And Fou
Municipality District: Guelph/Eramosa
Fronting On: North
Parcel Number: 711730026
Pool: None
Sewer: Septic
Lot Depth: 396 Feet
Lot Frontage: 329.99 Feet
Acres: 2-4.99
Zoning: Ep
Waterfront: Direct
Access To Property: Yr Rnd Municpal Rd
Easements Restrictions: Conserv Regs
Easements Restrictions: Environ Protectd
Easements Restrictions: Flood Plain
Water Features: Riverfront
Shoreline: Clean
Shoreline: Natural
Shoreline Allowance: Owned
Alternative Power: Other
Rural Services: Garbage Pickup
Rural Services: Internet Other
Rural Services: Recycling Pckup
Water Delivery Features: Uv System
Additional Media
- Virtual Tour: https://unbranded.youriguide.com/5997_fourth_line_centre_wellington_on/
Rooms
Room details for 5997 Fourth Line, Guelph/Eramosa
| Type | Dimensions | Description |
|---|---|---|
| Dining Main | 5.76 x 3.55 | |
| Kitchen Main | 3.44 x 3.91 | |
| Living Main | 4.56 x 4.55 | |
| Prim Bdrm Main | 4.19 x 4.58 | |
| Office Main | 3.34 x 3.95 | |
| Bathroom Main | 1.79 x 3.89 | |
| Solarium Main | 1.75 x 3.47 | |
| Family 2nd | 5.59 x 3.53 | |
| 2nd Br 2nd | 4.39 x 4.64 | |
| 3rd Br 2nd | 3.19 x 3.53 | |
| Solarium 2nd | 1.93 x 3.47 | |
| Rec Bsmt | 5.41 x 4.29 |
| XXXXXXXX | XXX XX, XXXX |
XXXX XXX XXXX |
$X,XXX,XXX |
| XXX XX, XXXX |
XXXXXX XXX XXXX |
$X,XXX,XXX |
| XXXXXXXX XXXX | XXX XX, XXXX | $1,300,644 XXX XXXX |
| XXXXXXXX XXXXXX | XXX XX, XXXX | $1,150,000 XXX XXXX |

Eramosa Public School
Elementary: PublicPonsonby Public School
Elementary: PublicVictoria Terrace Public School
Elementary: PublicJames McQueen Public School
Elementary: PublicJohn Black Public School
Elementary: PublicJ Douglas Hogarth Public School
Elementary: PublicSt John Bosco Catholic School
Secondary: CatholicOur Lady of Lourdes Catholic School
Secondary: CatholicSt James Catholic School
Secondary: CatholicCentre Wellington District High School
Secondary: PublicGuelph Collegiate and Vocational Institute
Secondary: PublicJohn F Ross Collegiate and Vocational Institute
Secondary: Public- 2 bath
- 3 bed
5914 5th Line, Centre Wellington, Ontario • N0B 2K0 • Rural Centre Wellington



