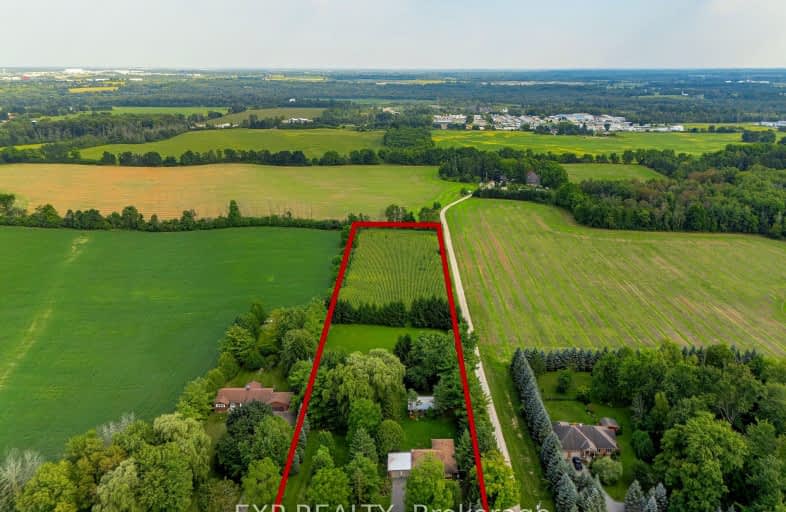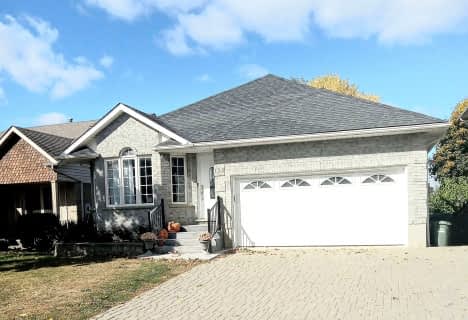Car-Dependent
- Almost all errands require a car.
Somewhat Bikeable
- Most errands require a car.

Gateway Drive Public School
Elementary: PublicSt Francis of Assisi Catholic School
Elementary: CatholicSt Peter Catholic School
Elementary: CatholicWestwood Public School
Elementary: PublicTaylor Evans Public School
Elementary: PublicMitchell Woods Public School
Elementary: PublicSt John Bosco Catholic School
Secondary: CatholicCollege Heights Secondary School
Secondary: PublicOur Lady of Lourdes Catholic School
Secondary: CatholicGuelph Collegiate and Vocational Institute
Secondary: PublicCentennial Collegiate and Vocational Institute
Secondary: PublicJohn F Ross Collegiate and Vocational Institute
Secondary: Public-
Silvercreek Park
Guelph ON 4.22km -
Sunnyacres Park
45 Edinburgh Rd N, Guelph ON 4.35km -
Hanlon Dog Park
Guelph ON 4.38km
-
TD Bank Financial Group
963 Paisley Rd, Guelph ON N1K 1X6 2.25km -
CIBC
715 Wellington St W, Guelph ON N1H 8L8 2.3km -
RBC Royal Bank
Imperial Rd (Paisley), Guelph ON 3.89km
- 4 bath
- 4 bed
- 1500 sqft
217 Elmira Road South, Guelph, Ontario • N1K 1R1 • Parkwood Gardens




