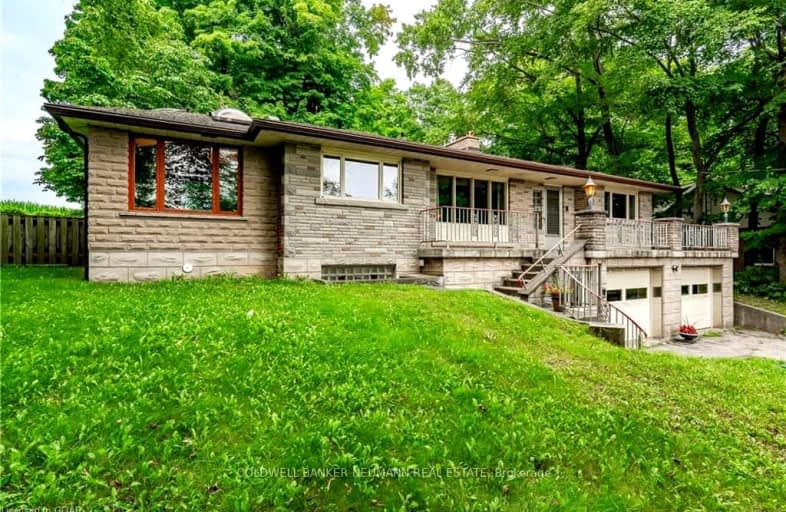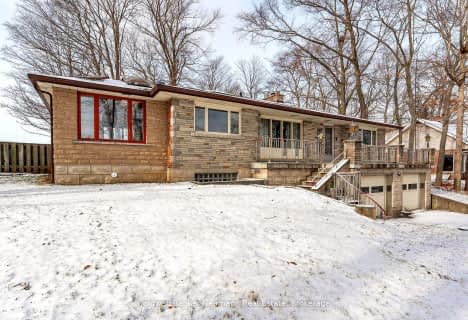Car-Dependent
- Almost all errands require a car.
Somewhat Bikeable
- Almost all errands require a car.

Mary Phelan Catholic School
Elementary: CatholicGateway Drive Public School
Elementary: PublicSt Francis of Assisi Catholic School
Elementary: CatholicSt Peter Catholic School
Elementary: CatholicTaylor Evans Public School
Elementary: PublicMitchell Woods Public School
Elementary: PublicSt John Bosco Catholic School
Secondary: CatholicCollege Heights Secondary School
Secondary: PublicOur Lady of Lourdes Catholic School
Secondary: CatholicJacob Hespeler Secondary School
Secondary: PublicGuelph Collegiate and Vocational Institute
Secondary: PublicCentennial Collegiate and Vocational Institute
Secondary: Public-
Castlebury Park
50 Castlebury Dr, Guelph ON 4.67km -
Steffler Park
Guelph ON 4.81km -
Margaret a Greene Park
80 Westwood Rd, Guelph ON 5.15km
-
BMO Bank of Montreal
435 Stone Rd W, Guelph ON N1G 2X6 5.15km -
Meridian Credit Union ATM
370 Stone Rd W, Guelph ON N1G 4V9 5.01km -
RBC Royal Bank
Imperial Rd (Paisley), Guelph ON 5.51km
- 2 bath
- 2 bed
7216 WELLINGTON RD 124 Road, Guelph/Eramosa, Ontario • N1H 6J3 • Rural Guelph/Eramosa




