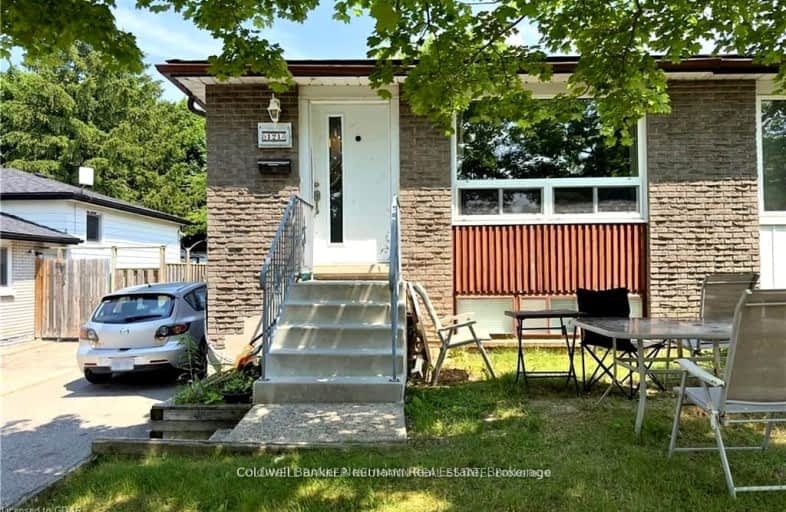Car-Dependent
- Most errands require a car.
Some Transit
- Most errands require a car.
Somewhat Bikeable
- Most errands require a car.

Priory Park Public School
Elementary: PublicÉÉC Saint-René-Goupil
Elementary: CatholicMary Phelan Catholic School
Elementary: CatholicFred A Hamilton Public School
Elementary: PublicKortright Hills Public School
Elementary: PublicJohn McCrae Public School
Elementary: PublicSt John Bosco Catholic School
Secondary: CatholicCollege Heights Secondary School
Secondary: PublicOur Lady of Lourdes Catholic School
Secondary: CatholicGuelph Collegiate and Vocational Institute
Secondary: PublicCentennial Collegiate and Vocational Institute
Secondary: PublicJohn F Ross Collegiate and Vocational Institute
Secondary: Public-
Rainbow Play Centre
435 Stone Rd W, Guelph ON N1G 2X6 1.4km -
University Village Park
Guelph ON 1.46km -
Hanlon Dog Park
Guelph ON 1.71km
-
BMO Bank of Montreal
Stone Rd E, Guelph ON 1.25km -
Meridian Credit Union ATM
370 Stone Rd W, Guelph ON N1G 4V9 1.29km -
Scotiabank
435 Stone Rd W, Guelph ON N1G 2X6 1.5km
- 2 bath
- 3 bed
69 Rhonda Road South, Guelph, Ontario • N1H 6H3 • Willow West/Sugarbush/West Acres
- 4 bath
- 3 bed
- 1500 sqft
65 CANDLEWOOD Drive, Guelph, Ontario • N1K 1T6 • Willow West/Sugarbush/West Acres
- 2 bath
- 4 bed
- 1100 sqft
48 Alma Street South, Guelph, Ontario • N1H 5W7 • Junction/Onward Willow
- 2 bath
- 3 bed
- 1500 sqft
44 Melrose Place, Guelph, Ontario • N1K 1W4 • Willow West/Sugarbush/West Acres














