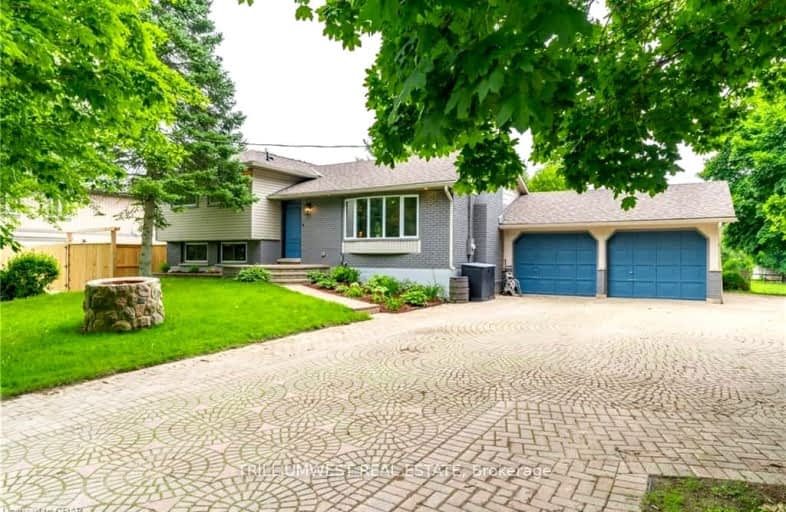
Car-Dependent
- Almost all errands require a car.
Somewhat Bikeable
- Most errands require a car.

St Boniface Catholic Elementary School
Elementary: CatholicPonsonby Public School
Elementary: PublicJune Avenue Public School
Elementary: PublicJames McQueen Public School
Elementary: PublicJohn Black Public School
Elementary: PublicJ Douglas Hogarth Public School
Elementary: PublicSt John Bosco Catholic School
Secondary: CatholicOur Lady of Lourdes Catholic School
Secondary: CatholicSt James Catholic School
Secondary: CatholicCentre Wellington District High School
Secondary: PublicGuelph Collegiate and Vocational Institute
Secondary: PublicJohn F Ross Collegiate and Vocational Institute
Secondary: Public-
Brant Park
Guelph ON 8.15km -
Nora Carlaw Splash Pad
Elora ON 9.44km -
Bissell Park
127 Mill St E, Fergus ON N0B 1S0 9.54km
-
CIBC
9 Woodlawn Rd W, Guelph ON N1H 1G8 8.14km -
Cibc ATM
485 Silvercreek Pky N (Woodlawn Rd.), Guelph ON N1H 7K5 8.6km -
Cibc ATM
415 Woodlawn Rd W, Guelph ON N1H 7M1 8.92km
- 2 bath
- 3 bed
7680 EIGHTH LINE, Centre Wellington, Ontario • N1H 6J2 • Rural Centre Wellington


