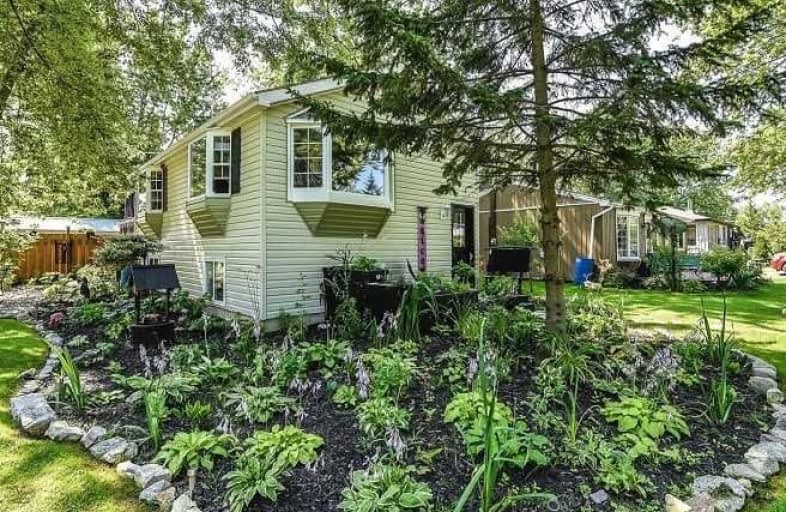
St. Stephen's School
Elementary: Catholic
14.00 km
Grandview Central Public School
Elementary: Public
19.18 km
Seneca Central Public School
Elementary: Public
24.02 km
Rainham Central School
Elementary: Public
7.93 km
Oneida Central Public School
Elementary: Public
22.51 km
J L Mitchener Public School
Elementary: Public
13.50 km
Dunnville Secondary School
Secondary: Public
19.65 km
Hagersville Secondary School
Secondary: Public
22.33 km
Cayuga Secondary School
Secondary: Public
15.61 km
McKinnon Park Secondary School
Secondary: Public
28.24 km
Saltfleet High School
Secondary: Public
40.37 km
Bishop Ryan Catholic Secondary School
Secondary: Catholic
39.90 km




