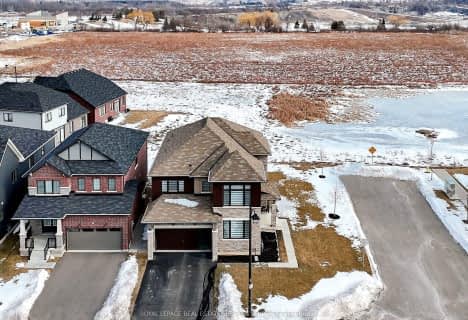
St. Mary's School
Elementary: Catholic
0.75 km
Walpole North Elementary School
Elementary: Public
5.87 km
Oneida Central Public School
Elementary: Public
10.01 km
Notre Dame Catholic Elementary School
Elementary: Catholic
13.43 km
Hagersville Elementary School
Elementary: Public
1.07 km
Jarvis Public School
Elementary: Public
9.33 km
Waterford District High School
Secondary: Public
19.00 km
Hagersville Secondary School
Secondary: Public
1.38 km
Cayuga Secondary School
Secondary: Public
16.03 km
Pauline Johnson Collegiate and Vocational School
Secondary: Public
24.49 km
McKinnon Park Secondary School
Secondary: Public
14.10 km
Bishop Tonnos Catholic Secondary School
Secondary: Catholic
27.00 km



