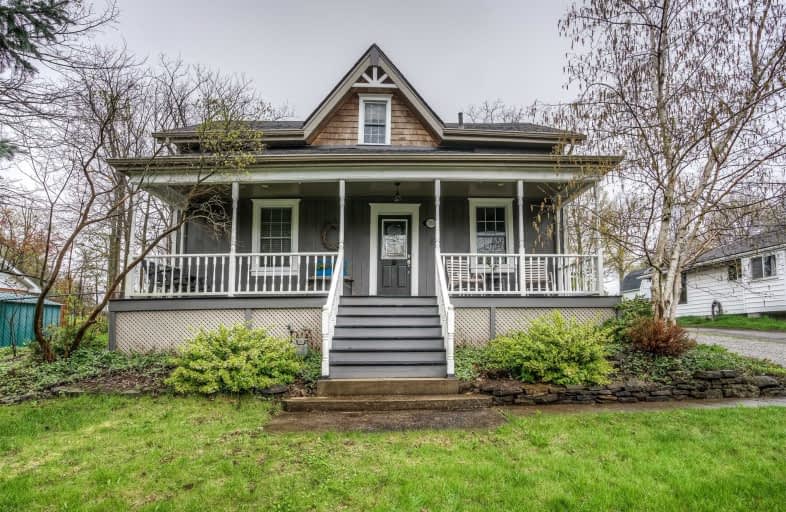Sold on May 29, 2019
Note: Property is not currently for sale or for rent.

-
Type: Detached
-
Style: 1 1/2 Storey
-
Lot Size: 59.78 x 220.93 Feet
-
Age: No Data
-
Taxes: $3,340 per year
-
Days on Site: 7 Days
-
Added: Sep 07, 2019 (1 week on market)
-
Updated:
-
Last Checked: 3 months ago
-
MLS®#: X4457611
-
Listed By: Keller williams complete realty, brokerage
Century Home In An Amazing Neighbourhood Of Caledonia, Large Mature Lot. Walking Distance From Downtown Caledonia And The Grand River. Elementary School Is Minutes From Location. A Lot Of Updates Kept To The Century Home Feel. It Is A Must See!
Extras
None
Property Details
Facts for 101 Sutherland Street West, Haldimand
Status
Days on Market: 7
Last Status: Sold
Sold Date: May 29, 2019
Closed Date: Jul 12, 2019
Expiry Date: Nov 23, 2019
Sold Price: $465,000
Unavailable Date: May 29, 2019
Input Date: May 22, 2019
Prior LSC: Sold
Property
Status: Sale
Property Type: Detached
Style: 1 1/2 Storey
Area: Haldimand
Community: Haldimand
Availability Date: 30-59 Days
Inside
Bedrooms: 3
Bathrooms: 2
Kitchens: 1
Rooms: 8
Den/Family Room: Yes
Air Conditioning: Central Air
Fireplace: Yes
Washrooms: 2
Building
Basement: Part Bsmt
Basement 2: Part Fin
Heat Type: Forced Air
Heat Source: Gas
Exterior: Wood
Water Supply: Municipal
Special Designation: Unknown
Parking
Driveway: Lane
Garage Type: None
Covered Parking Spaces: 4
Fees
Tax Year: 2018
Tax Legal Description: Of Caledonia As In Hc2 15188, Haldimand Country Pt
Taxes: $3,340
Land
Cross Street: Argyle St N
Municipality District: Haldimand
Fronting On: North
Parcel Number: 381590089
Pool: None
Sewer: Sewers
Lot Depth: 220.93 Feet
Lot Frontage: 59.78 Feet
Additional Media
- Virtual Tour: https://youtu.be/_zPbXFfRWqw
Rooms
Room details for 101 Sutherland Street West, Haldimand
| Type | Dimensions | Description |
|---|---|---|
| Kitchen Main | 16.00 x 15.00 | |
| Living Main | 13.00 x 20.00 | |
| Family Main | 13.00 x 13.00 | |
| Bathroom Main | - | 2 Pc Bath |
| Br 2nd | 10.00 x 16.00 | |
| Br 2nd | 10.00 x 27.00 | |
| Br 2nd | 8.00 x 11.00 | |
| Bathroom 2nd | - | 3 Pc Bath |

| XXXXXXXX | XXX XX, XXXX |
XXXX XXX XXXX |
$XXX,XXX |
| XXX XX, XXXX |
XXXXXX XXX XXXX |
$XXX,XXX |
| XXXXXXXX XXXX | XXX XX, XXXX | $465,000 XXX XXXX |
| XXXXXXXX XXXXXX | XXX XX, XXXX | $440,000 XXX XXXX |

St. Patrick's School
Elementary: CatholicOneida Central Public School
Elementary: PublicCaledonia Centennial Public School
Elementary: PublicNotre Dame Catholic Elementary School
Elementary: CatholicMount Hope Public School
Elementary: PublicRiver Heights School
Elementary: PublicHagersville Secondary School
Secondary: PublicCayuga Secondary School
Secondary: PublicMcKinnon Park Secondary School
Secondary: PublicBishop Tonnos Catholic Secondary School
Secondary: CatholicAncaster High School
Secondary: PublicSt. Thomas More Catholic Secondary School
Secondary: Catholic
