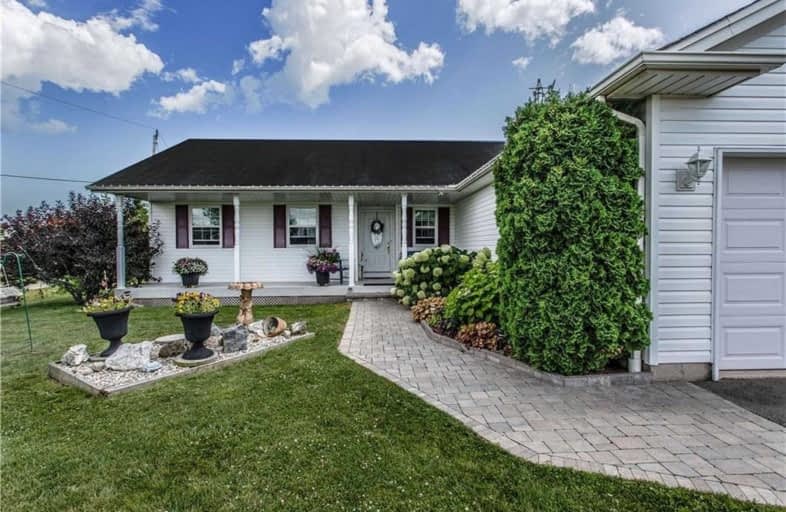Sold on Aug 27, 2020
Note: Property is not currently for sale or for rent.

-
Type: Detached
-
Style: Bungalow
-
Size: 1100 sqft
-
Lot Size: 104.99 x 262.47 Feet
-
Age: 16-30 years
-
Taxes: $3,006 per year
-
Days on Site: 8 Days
-
Added: Aug 19, 2020 (1 week on market)
-
Updated:
-
Last Checked: 2 months ago
-
MLS®#: X4877864
-
Listed By: Purplebricks, brokerage
Stunning Views Of Lake Eries North Shore From This .63 Acre Manicured Lot. This 2+1 Bedrooms, 3 Bath Home Features Fully Finished Basement. Warm Hardwood Floors And Granite Counters. Soak In The Gazebo Covered Hot Tub Or Relax On The Large Deck. Minutes From Parks, Beaches, Trails, Boat Launch, Golf, And Farmers Markets. Upgrades Include, Shingle 2019, Kitchen, Hardwood, Basement Bath And Linear Fp. Owner Will Include 7 Appliances. Quiet Street!
Property Details
Facts for 102 Saturn Street, Haldimand
Status
Days on Market: 8
Last Status: Sold
Sold Date: Aug 27, 2020
Closed Date: Oct 19, 2020
Expiry Date: Dec 18, 2020
Sold Price: $540,000
Unavailable Date: Aug 27, 2020
Input Date: Aug 19, 2020
Property
Status: Sale
Property Type: Detached
Style: Bungalow
Size (sq ft): 1100
Age: 16-30
Area: Haldimand
Community: Haldimand
Availability Date: 30_60
Inside
Bedrooms: 2
Bedrooms Plus: 1
Bathrooms: 3
Kitchens: 1
Rooms: 4
Den/Family Room: Yes
Air Conditioning: Central Air
Fireplace: Yes
Laundry Level: Main
Central Vacuum: N
Washrooms: 3
Building
Basement: Finished
Heat Type: Forced Air
Heat Source: Gas
Exterior: Vinyl Siding
Water Supply: Other
Special Designation: Unknown
Parking
Driveway: Private
Garage Spaces: 2
Garage Type: Attached
Covered Parking Spaces: 8
Total Parking Spaces: 10
Fees
Tax Year: 2019
Tax Legal Description: Lt 5 Pl 99; Haldimand County
Taxes: $3,006
Land
Cross Street: Off Meier From North
Municipality District: Haldimand
Fronting On: South
Pool: None
Sewer: Septic
Lot Depth: 262.47 Feet
Lot Frontage: 104.99 Feet
Acres: .50-1.99
Rooms
Room details for 102 Saturn Street, Haldimand
| Type | Dimensions | Description |
|---|---|---|
| Master Main | 3.35 x 5.00 | |
| 2nd Br Main | 3.02 x 3.12 | |
| Dining Main | 2.39 x 3.43 | |
| Kitchen Main | 3.43 x 5.49 | |
| Living Main | 3.43 x 4.52 | |
| 3rd Br Bsmt | 2.84 x 5.99 | |
| Family Bsmt | 5.16 x 6.05 |
| XXXXXXXX | XXX XX, XXXX |
XXXX XXX XXXX |
$XXX,XXX |
| XXX XX, XXXX |
XXXXXX XXX XXXX |
$XXX,XXX | |
| XXXXXXXX | XXX XX, XXXX |
XXXXXXX XXX XXXX |
|
| XXX XX, XXXX |
XXXXXX XXX XXXX |
$XXX,XXX | |
| XXXXXXXX | XXX XX, XXXX |
XXXXXXX XXX XXXX |
|
| XXX XX, XXXX |
XXXXXX XXX XXXX |
$XXX,XXX | |
| XXXXXXXX | XXX XX, XXXX |
XXXXXXX XXX XXXX |
|
| XXX XX, XXXX |
XXXXXX XXX XXXX |
$XXX,XXX |
| XXXXXXXX XXXX | XXX XX, XXXX | $540,000 XXX XXXX |
| XXXXXXXX XXXXXX | XXX XX, XXXX | $519,900 XXX XXXX |
| XXXXXXXX XXXXXXX | XXX XX, XXXX | XXX XXXX |
| XXXXXXXX XXXXXX | XXX XX, XXXX | $549,900 XXX XXXX |
| XXXXXXXX XXXXXXX | XXX XX, XXXX | XXX XXXX |
| XXXXXXXX XXXXXX | XXX XX, XXXX | $589,900 XXX XXXX |
| XXXXXXXX XXXXXXX | XXX XX, XXXX | XXX XXXX |
| XXXXXXXX XXXXXX | XXX XX, XXXX | $596,900 XXX XXXX |

St Elizabeth Catholic Elementary School
Elementary: CatholicGrandview Central Public School
Elementary: PublicWilliam E Brown Public School
Elementary: PublicWinger Public School
Elementary: PublicSt. Michael's School
Elementary: CatholicFairview Avenue Public School
Elementary: PublicSouth Lincoln High School
Secondary: PublicDunnville Secondary School
Secondary: PublicPort Colborne High School
Secondary: PublicCentennial Secondary School
Secondary: PublicE L Crossley Secondary School
Secondary: PublicLakeshore Catholic High School
Secondary: Catholic- — bath
- — bed
13041 Lakeshore Road, Wainfleet, Ontario • L0S 1V0 • Wainfleet



