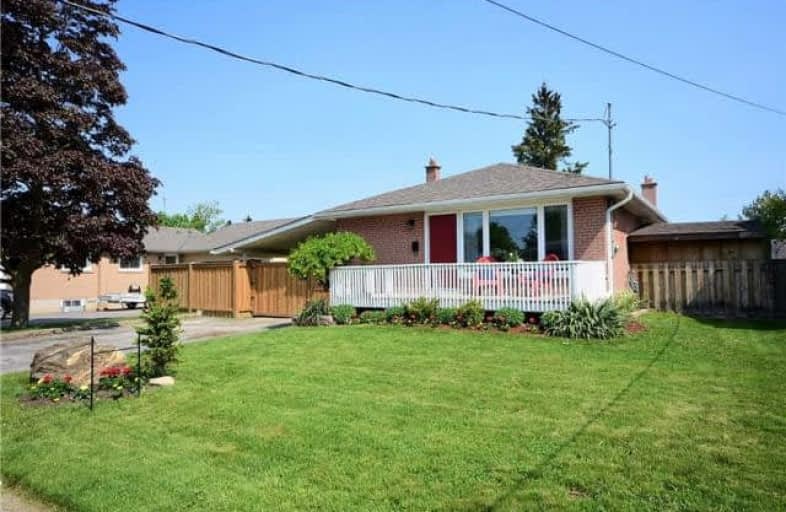Sold on May 31, 2018
Note: Property is not currently for sale or for rent.

-
Type: Detached
-
Style: Bungalow
-
Lot Size: 65 x 110 Feet
-
Age: No Data
-
Taxes: $3,328 per year
-
Days on Site: 7 Days
-
Added: Sep 07, 2019 (1 week on market)
-
Updated:
-
Last Checked: 2 months ago
-
MLS®#: W4138402
-
Listed By: Re/max real estate centre inc., brokerage
This Is The One! Beautifully Finished Bungalow On A Large Lot With Big Carport That Can Fit 2 Cars. Kitchen Has Been Fully Renovated With Soft Close Cabinets, S/S Appl., Magnificent Eco-Friendly Bamboo Countertops, Grand Farmhouse Sink, And Fabulous Kitchen Island. Beautiful Wide Plank Solid Oak Hardwood Floors Throughout The Open Concept Kitchen, Living Rm And Hall. Basement Has Newly Built Tool And Storage Room Complete With Sliding Barn Door
Extras
Rustic Wood Wall To Bsmnt Tool Room Can Open To Move Big Furniture Into The Basement, Genius! Lg Finished Bsmnt Has A Gas Fp & Is A Great Spot To Unwind. Updated Bsmnt Bathroom (2018). New Privacy Fence (2017) And Bonus Side Yard Included!
Property Details
Facts for 11 Hale Drive, Halton Hills
Status
Days on Market: 7
Last Status: Sold
Sold Date: May 31, 2018
Closed Date: Jul 20, 2018
Expiry Date: Sep 30, 2018
Sold Price: $622,000
Unavailable Date: May 31, 2018
Input Date: May 24, 2018
Property
Status: Sale
Property Type: Detached
Style: Bungalow
Area: Halton Hills
Community: Georgetown
Availability Date: Late July
Inside
Bedrooms: 3
Bathrooms: 2
Kitchens: 1
Rooms: 6
Den/Family Room: No
Air Conditioning: Central Air
Fireplace: Yes
Laundry Level: Lower
Washrooms: 2
Building
Basement: Finished
Basement 2: Sep Entrance
Heat Type: Forced Air
Heat Source: Gas
Exterior: Brick
Water Supply: Municipal
Special Designation: Unknown
Other Structures: Garden Shed
Parking
Driveway: Pvt Double
Garage Spaces: 2
Garage Type: Carport
Covered Parking Spaces: 4
Total Parking Spaces: 6
Fees
Tax Year: 2018
Tax Legal Description: Lot 314, Plan 618; S/T G10852
Taxes: $3,328
Highlights
Feature: Fenced Yard
Land
Cross Street: Delrex/Rexway
Municipality District: Halton Hills
Fronting On: North
Pool: None
Sewer: Sewers
Lot Depth: 110 Feet
Lot Frontage: 65 Feet
Additional Media
- Virtual Tour: http://www.myvisuallistings.com/vtnb/262698
Rooms
Room details for 11 Hale Drive, Halton Hills
| Type | Dimensions | Description |
|---|---|---|
| Living Main | 10.90 x 15.40 | Hardwood Floor, Combined W/Kitchen, Picture Window |
| Kitchen Main | 13.00 x 17.50 | Centre Island, Stainless Steel Appl, Custom Counter |
| Master Main | 10.80 x 11.80 | Hardwood Floor, Double Closet, Crown Moulding |
| 2nd Br Main | 8.50 x 10.80 | Hardwood Floor, Closet, Crown Moulding |
| 3rd Br Main | 10.90 x 8.50 | Hardwood Floor, Ceiling Fan, Crown Moulding |
| Living Bsmt | 15.40 x 26.00 | Laminate, Gas Fireplace, Pot Lights |
| Workshop Bsmt | 10.50 x 11.00 | Laminate, B/I Shelves, Pot Lights |
| XXXXXXXX | XXX XX, XXXX |
XXXX XXX XXXX |
$XXX,XXX |
| XXX XX, XXXX |
XXXXXX XXX XXXX |
$XXX,XXX |
| XXXXXXXX XXXX | XXX XX, XXXX | $622,000 XXX XXXX |
| XXXXXXXX XXXXXX | XXX XX, XXXX | $612,000 XXX XXXX |

Harrison Public School
Elementary: PublicStewarttown Middle School
Elementary: PublicSt Francis of Assisi Separate School
Elementary: CatholicHoly Cross Catholic School
Elementary: CatholicCentennial Middle School
Elementary: PublicSilver Creek Public School
Elementary: PublicJean Augustine Secondary School
Secondary: PublicGary Allan High School - Halton Hills
Secondary: PublicParkholme School
Secondary: PublicChrist the King Catholic Secondary School
Secondary: CatholicGeorgetown District High School
Secondary: PublicSt Edmund Campion Secondary School
Secondary: Catholic

