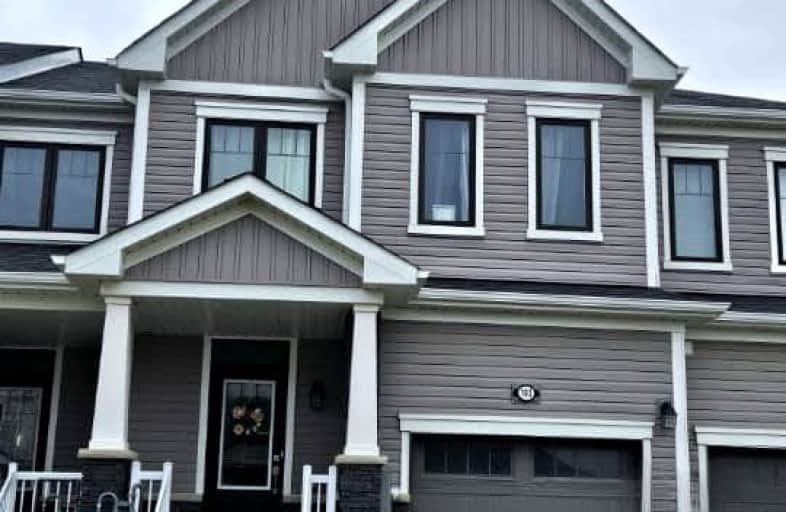Car-Dependent
- Almost all errands require a car.
1
/100
Somewhat Bikeable
- Most errands require a car.
26
/100

St. Patrick's School
Elementary: Catholic
1.46 km
Oneida Central Public School
Elementary: Public
7.62 km
Caledonia Centennial Public School
Elementary: Public
1.96 km
Notre Dame Catholic Elementary School
Elementary: Catholic
3.14 km
Mount Hope Public School
Elementary: Public
9.60 km
River Heights School
Elementary: Public
1.84 km
Cayuga Secondary School
Secondary: Public
13.56 km
McKinnon Park Secondary School
Secondary: Public
2.31 km
Bishop Tonnos Catholic Secondary School
Secondary: Catholic
15.11 km
St. Jean de Brebeuf Catholic Secondary School
Secondary: Catholic
15.08 km
Bishop Ryan Catholic Secondary School
Secondary: Catholic
15.02 km
St. Thomas More Catholic Secondary School
Secondary: Catholic
15.47 km
-
Lafortune Park
Caledonia ON 5.75km -
Binbrook Conservation Area
4110 Harrison Rd, Binbrook ON L0R 1C0 9.38km -
Ruthven Park
243 Haldimand Hwy 54, Cayuga ON N0A 1E0 11.38km
-
President's Choice Financial ATM
221 Argyle St S, Caledonia ON N3W 1K7 2.53km -
TD Bank Financial Group
867 Rymal Rd E (Upper Gage Ave), Hamilton ON L8W 1B6 14.53km -
TD Bank Financial Group
3030 Hamilton Regional Rd 56, Hamilton ON 11.3km



