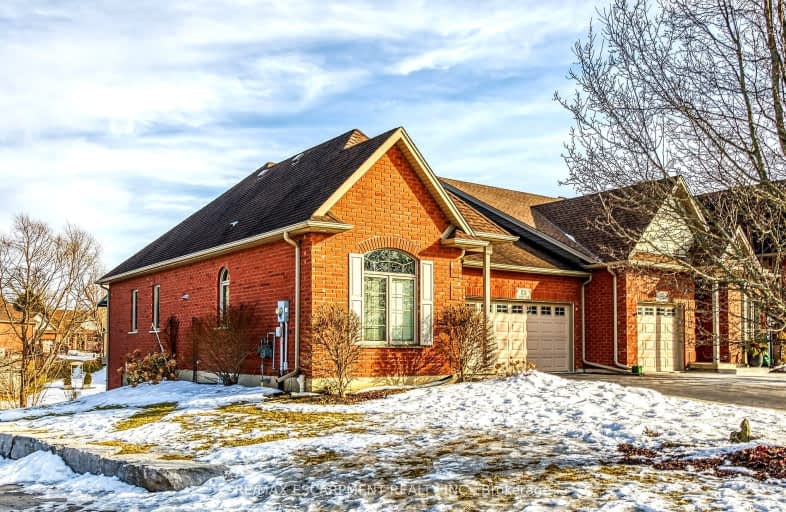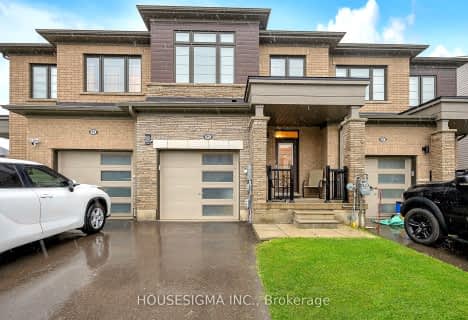Somewhat Walkable
- Some errands can be accomplished on foot.
Somewhat Bikeable
- Most errands require a car.

St. Patrick's School
Elementary: CatholicOneida Central Public School
Elementary: PublicCaledonia Centennial Public School
Elementary: PublicNotre Dame Catholic Elementary School
Elementary: CatholicMount Hope Public School
Elementary: PublicRiver Heights School
Elementary: PublicHagersville Secondary School
Secondary: PublicCayuga Secondary School
Secondary: PublicMcKinnon Park Secondary School
Secondary: PublicBishop Tonnos Catholic Secondary School
Secondary: CatholicAncaster High School
Secondary: PublicSt. Thomas More Catholic Secondary School
Secondary: Catholic-
Ramsey Park
Caledonia ON 0.48km -
Trailer
2431 Regional Rd, Caledonia ON 0.67km -
Ruthven Park
243 Haldimand Hwy 54, Cayuga ON N0A 1E0 12.32km
-
Scotiabank
11 Argyle St N, Caledonia ON N3W 1B6 0.92km -
RBC Royal Bank
75 Southgate Dr, Guelph ON N1G 3M5 15.27km -
BMO 1587 Upper James
1587 Upper James St, Hamilton ON L9B 0H7 15.89km











