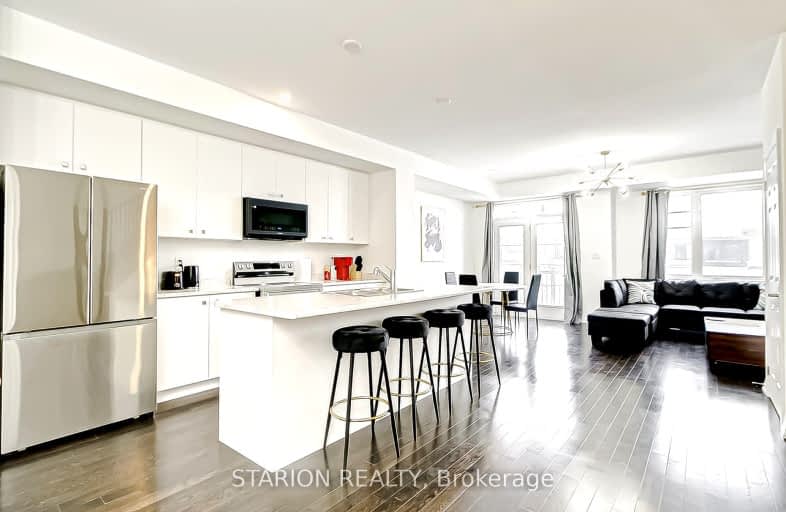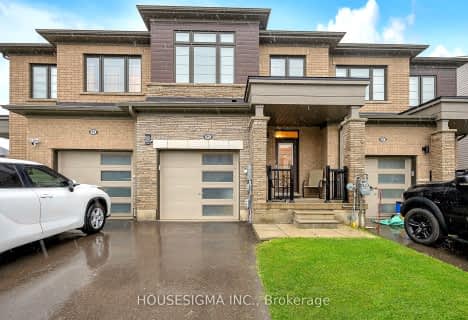Car-Dependent
- Almost all errands require a car.
Somewhat Bikeable
- Most errands require a car.

St. Patrick's School
Elementary: CatholicOneida Central Public School
Elementary: PublicCaledonia Centennial Public School
Elementary: PublicNotre Dame Catholic Elementary School
Elementary: CatholicMount Hope Public School
Elementary: PublicRiver Heights School
Elementary: PublicMcKinnon Park Secondary School
Secondary: PublicSir Allan MacNab Secondary School
Secondary: PublicBishop Tonnos Catholic Secondary School
Secondary: CatholicAncaster High School
Secondary: PublicSt. Jean de Brebeuf Catholic Secondary School
Secondary: CatholicSt. Thomas More Catholic Secondary School
Secondary: Catholic-
K9 Fun Zone
5285 Hwy 6, Caledonia ON N3W 1Z9 5.87km -
Binbrook Conservation Area
4110 Harrison Rd, Binbrook ON L0R 1C0 9.73km -
The Birley Gates Camping
142 W River Rd, Paris ON N3L 3E2 10.85km
-
BMO Bank of Montreal
322 Argyle St S, Caledonia ON N3W 1K8 3.27km -
TD Canada Trust ATM
3030 Hwy 56, Binbrook ON L0R 1C0 11.51km -
BMO Bank of Montreal
1587 Upper James St, Hamilton ON L9B 0H7 13.42km












