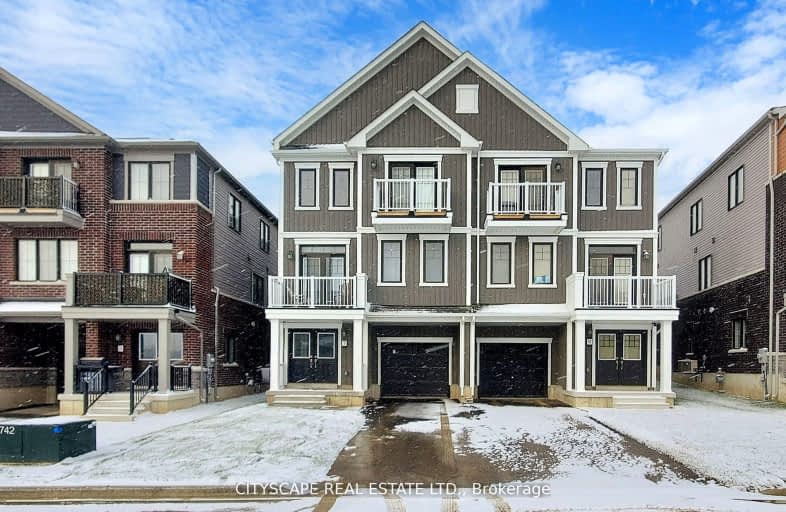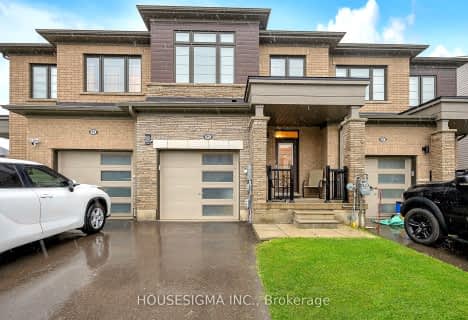Car-Dependent
- Almost all errands require a car.

St. Patrick's School
Elementary: CatholicOneida Central Public School
Elementary: PublicCaledonia Centennial Public School
Elementary: PublicNotre Dame Catholic Elementary School
Elementary: CatholicMount Hope Public School
Elementary: PublicRiver Heights School
Elementary: PublicMcKinnon Park Secondary School
Secondary: PublicSir Allan MacNab Secondary School
Secondary: PublicBishop Tonnos Catholic Secondary School
Secondary: CatholicAncaster High School
Secondary: PublicSt. Jean de Brebeuf Catholic Secondary School
Secondary: CatholicSt. Thomas More Catholic Secondary School
Secondary: Catholic-
Ancaster Dog Park
Caledonia ON 3.34km -
Laidman Park
Ontario 10.92km -
Allison Park
Hamilton ON 12.88km
-
CIBC
31 Argyle St N, Caledonia ON N3W 1B6 1.74km -
Scotiabank
11 Argyle St N, Caledonia ON N3W 1B6 1.83km -
BMO Bank of Montreal
322 Argyle St S, Caledonia ON N3W 1K8 3.19km












