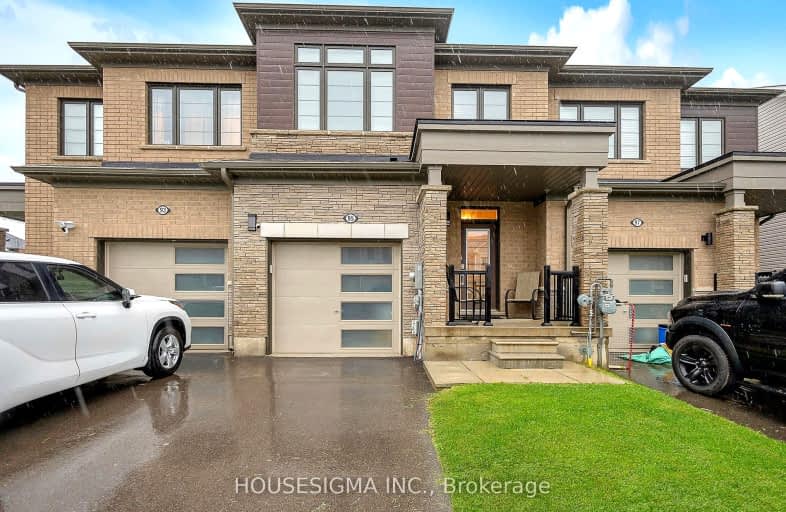Car-Dependent
- Almost all errands require a car.
1
/100
Somewhat Bikeable
- Most errands require a car.
26
/100

St. Patrick's School
Elementary: Catholic
1.46 km
Oneida Central Public School
Elementary: Public
7.62 km
Caledonia Centennial Public School
Elementary: Public
1.96 km
Notre Dame Catholic Elementary School
Elementary: Catholic
3.14 km
Mount Hope Public School
Elementary: Public
9.60 km
River Heights School
Elementary: Public
1.84 km
Cayuga Secondary School
Secondary: Public
13.56 km
McKinnon Park Secondary School
Secondary: Public
2.31 km
Bishop Tonnos Catholic Secondary School
Secondary: Catholic
15.11 km
St. Jean de Brebeuf Catholic Secondary School
Secondary: Catholic
15.08 km
Bishop Ryan Catholic Secondary School
Secondary: Catholic
15.02 km
St. Thomas More Catholic Secondary School
Secondary: Catholic
15.47 km
-
Ancaster Dog Park
Caledonia ON 3.33km -
York Park
Ontario 6.76km -
Binbrook Conservation Area
ON 8.31km
-
BMO Bank of Montreal
322 Argyle St S, Caledonia ON N3W 1K8 2.85km -
BMO Bank of Montreal
351 Argyle St S, Caledonia ON N3W 1K7 3km -
TD Canada Trust Branch and ATM
3030 Hwy 56, Binbrook ON L0R 1C0 11.29km





