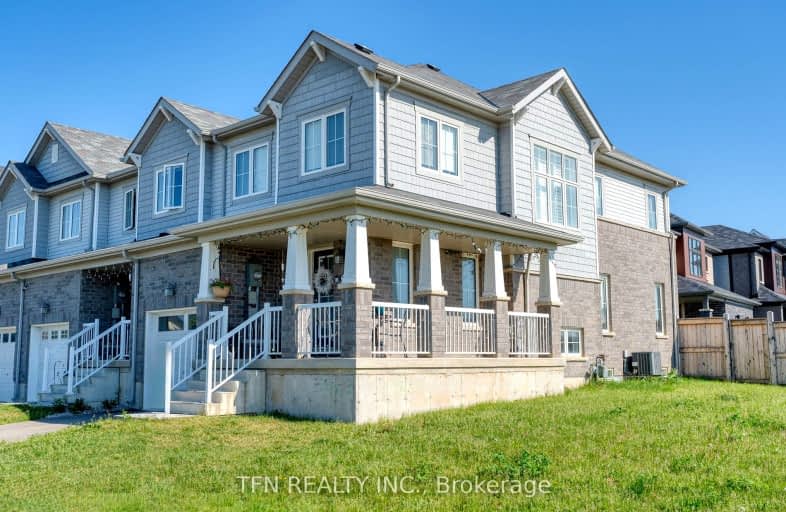Car-Dependent
- Almost all errands require a car.
4
/100
Somewhat Bikeable
- Most errands require a car.
26
/100

St. Patrick's School
Elementary: Catholic
1.42 km
Oneida Central Public School
Elementary: Public
7.40 km
Caledonia Centennial Public School
Elementary: Public
1.92 km
Notre Dame Catholic Elementary School
Elementary: Catholic
2.98 km
Mount Hope Public School
Elementary: Public
9.81 km
River Heights School
Elementary: Public
1.73 km
Cayuga Secondary School
Secondary: Public
13.40 km
McKinnon Park Secondary School
Secondary: Public
2.14 km
Bishop Tonnos Catholic Secondary School
Secondary: Catholic
15.27 km
St. Jean de Brebeuf Catholic Secondary School
Secondary: Catholic
15.30 km
Bishop Ryan Catholic Secondary School
Secondary: Catholic
15.23 km
St. Thomas More Catholic Secondary School
Secondary: Catholic
15.68 km
-
Williamson Woods Park
306 Orkney St W, Caledonia ON 2.71km -
Lafortune Park
Caledonia ON 5.74km -
Binbrook Conservation Area
4110 Harrison Rd, Binbrook ON L0R 1C0 9.53km
-
BMO Bank of Montreal
322 Argyle St S, Caledonia ON N3W 1K8 2.69km -
TD Bank Financial Group
867 Rymal Rd E (Upper Gage Ave), Hamilton ON L8W 1B6 14.75km -
BMO 1587 Upper James
1587 Upper James St, Hamilton ON L9B 0H7 14.79km





