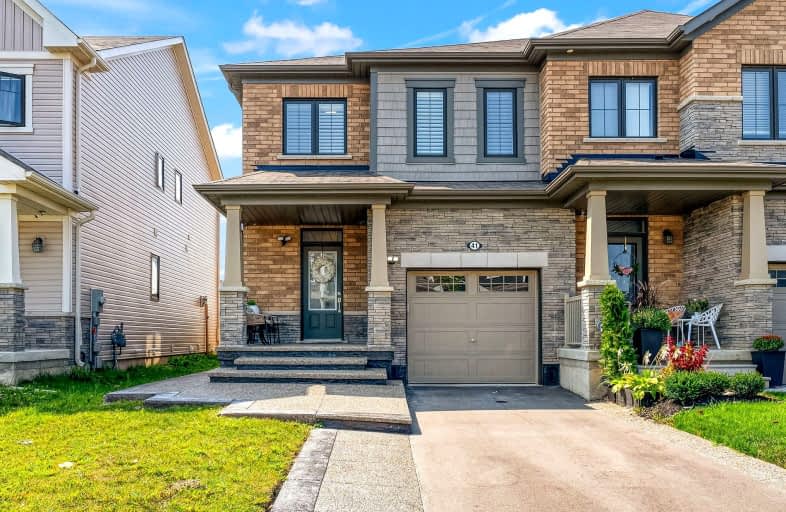Car-Dependent
- Almost all errands require a car.
3
/100
Somewhat Bikeable
- Most errands require a car.
26
/100

St. Patrick's School
Elementary: Catholic
1.69 km
Oneida Central Public School
Elementary: Public
7.62 km
Caledonia Centennial Public School
Elementary: Public
2.18 km
Notre Dame Catholic Elementary School
Elementary: Catholic
3.31 km
Mount Hope Public School
Elementary: Public
9.66 km
River Heights School
Elementary: Public
2.04 km
Cayuga Secondary School
Secondary: Public
13.41 km
McKinnon Park Secondary School
Secondary: Public
2.46 km
Bishop Tonnos Catholic Secondary School
Secondary: Catholic
15.25 km
St. Jean de Brebeuf Catholic Secondary School
Secondary: Catholic
15.07 km
Bishop Ryan Catholic Secondary School
Secondary: Catholic
14.94 km
St. Thomas More Catholic Secondary School
Secondary: Catholic
15.53 km
-
Trailer
2431 Regional Rd, Caledonia ON 2.51km -
Ancaster Dog Park
Caledonia ON 3.52km -
K9 Fun Zone
5285 Hwy 6, Caledonia ON N3W 1Z9 5.45km
-
TD Bank Financial Group
3030 Hamilton Regional Rd 56, Hamilton ON 11.14km -
TD Bank Financial Group
867 Rymal Rd E (Upper Gage Ave), Hamilton ON L8W 1B6 14.5km -
TD Canada Trust Branch and ATM
867 Rymal Rd E, Hamilton ON L8W 1B6 14.51km





