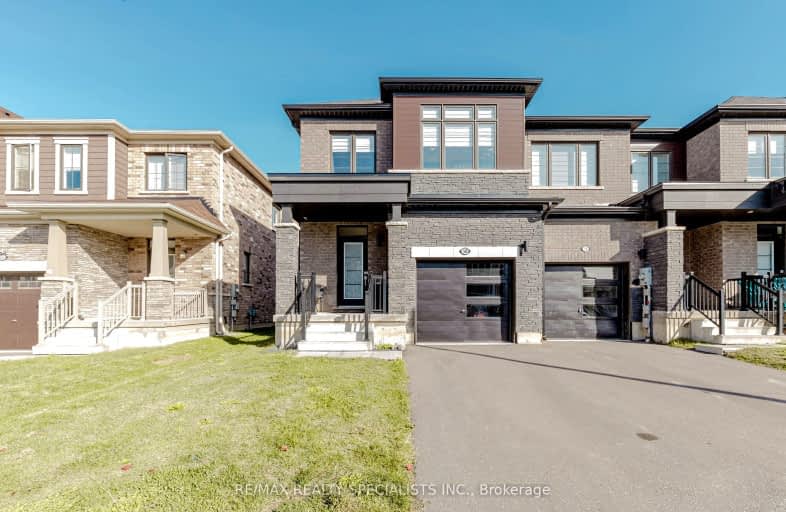
St. Patrick's School
Elementary: Catholic
1.60 km
Oneida Central Public School
Elementary: Public
7.63 km
Caledonia Centennial Public School
Elementary: Public
2.10 km
Notre Dame Catholic Elementary School
Elementary: Catholic
3.25 km
Mount Hope Public School
Elementary: Public
9.62 km
River Heights School
Elementary: Public
1.97 km
Cayuga Secondary School
Secondary: Public
13.48 km
McKinnon Park Secondary School
Secondary: Public
2.41 km
Bishop Tonnos Catholic Secondary School
Secondary: Catholic
15.18 km
St. Jean de Brebeuf Catholic Secondary School
Secondary: Catholic
15.06 km
Bishop Ryan Catholic Secondary School
Secondary: Catholic
14.96 km
St. Thomas More Catholic Secondary School
Secondary: Catholic
15.49 km
-
Binbrook Conservation Area
ON 8.19km -
Laidman Park
Ontario 10.51km -
Buddahs Hood
14.82km
-
Hald-Nor Community Credit Union Ltd
22 Caithness St E, Caledonia ON N3W 1B7 1.92km -
President's Choice Financial ATM
221 Argyle St S, Caledonia ON N3W 1K7 2.65km -
TD Bank Financial Group
3030 Hwy 56, Binbrook ON L0R 1C0 10.58km





