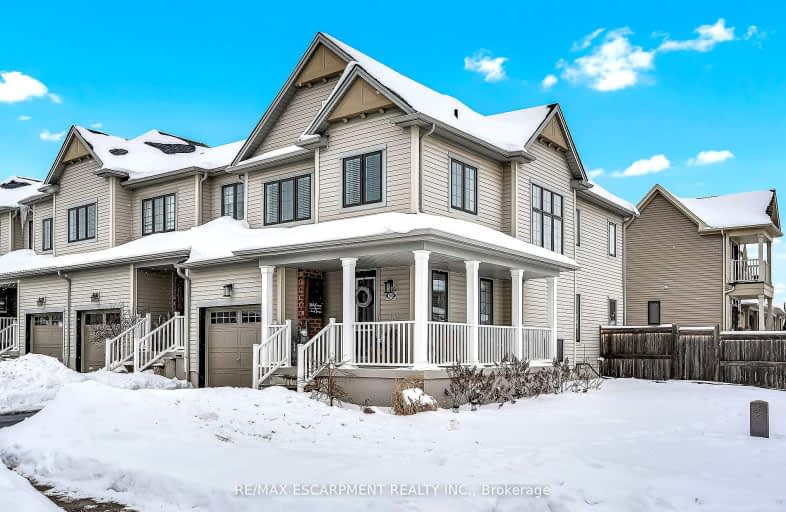Car-Dependent
- Almost all errands require a car.
1
/100
Somewhat Bikeable
- Almost all errands require a car.
23
/100

St. Patrick's School
Elementary: Catholic
1.46 km
Oneida Central Public School
Elementary: Public
7.13 km
Caledonia Centennial Public School
Elementary: Public
1.95 km
Notre Dame Catholic Elementary School
Elementary: Catholic
2.84 km
Mount Hope Public School
Elementary: Public
10.08 km
River Heights School
Elementary: Public
1.67 km
Cayuga Secondary School
Secondary: Public
13.17 km
McKinnon Park Secondary School
Secondary: Public
1.98 km
Bishop Tonnos Catholic Secondary School
Secondary: Catholic
15.51 km
St. Jean de Brebeuf Catholic Secondary School
Secondary: Catholic
15.57 km
Bishop Ryan Catholic Secondary School
Secondary: Catholic
15.47 km
St. Thomas More Catholic Secondary School
Secondary: Catholic
15.96 km
-
Lafortune Park
Caledonia ON 5.78km -
Binbrook Conservation Area
4110 Harrison Rd, Binbrook ON L0R 1C0 9.69km -
Branthaven Fairgrounds
222 Fall Fair Way, Ontario 11.58km
-
TD Bank Financial Group
3030 Hwy 56, Binbrook ON L0R 1C0 11.04km -
TD Canada Trust Branch and ATM
3030 Hwy 56, Binbrook ON L0R 1C0 11.62km -
CIBC
3011 Hwy 56 (Binbrook Road), Hamilton ON L0R 1C0 11.69km





