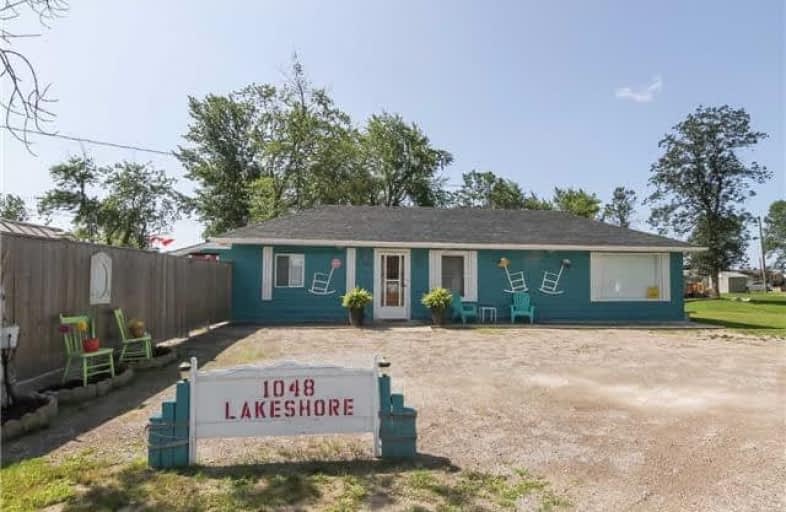Sold on Sep 25, 2017
Note: Property is not currently for sale or for rent.

-
Type: Cottage
-
Style: Bungalow
-
Lot Size: 100 x 59 Feet
-
Age: 51-99 years
-
Taxes: $1,534 per year
-
Days on Site: 26 Days
-
Added: Sep 07, 2019 (3 weeks on market)
-
Updated:
-
Last Checked: 3 months ago
-
MLS®#: X3912342
-
Listed By: Re/max escarpment realty inc., brokerage
L. Erie Cottage...Steps To Beaches. 0.17 Ac Lt (Owned Land) Ftrs Fenced Side Yrd W/ 570Sf Entertainment Dck + Lrg Prking Lt. Offers Comm. Style Ktch, 3 Add. Bdrms, His+Her Bthrms. Serviced W/Water Cistern, Holding Tank, Septic Tile Bd, 200 Amp Hydro+New Rf Shingles-2010. Comm/Res (Cr) Zoning (Allows Several Permits Uses). Adjacent 265Sf Cottage W/195Sf Wrap Around Dck Can/Cannot Be Included In Purchase Price Providing Buyer Assumes $2240 Annual Land Lease.
Extras
Inclusions: All Window Coverings & Hardware, Stove, Fridge, All Light Fixtures & Ceiling Fans, Hot Water Heater, Majority Of Furnishings
Property Details
Facts for 1048 Lakeshore Road, Haldimand
Status
Days on Market: 26
Last Status: Sold
Sold Date: Sep 25, 2017
Closed Date: Oct 19, 2017
Expiry Date: Nov 30, 2017
Sold Price: $263,000
Unavailable Date: Sep 25, 2017
Input Date: Aug 30, 2017
Property
Status: Sale
Property Type: Cottage
Style: Bungalow
Age: 51-99
Area: Haldimand
Community: Haldimand
Availability Date: Tba
Inside
Bedrooms: 4
Bathrooms: 2
Kitchens: 1
Rooms: 7
Den/Family Room: Yes
Air Conditioning: None
Fireplace: No
Washrooms: 2
Building
Basement: None
Heat Type: Forced Air
Heat Source: Propane
Exterior: Metal/Side
Water Supply: Other
Special Designation: Unknown
Parking
Driveway: Other
Garage Type: None
Covered Parking Spaces: 3
Total Parking Spaces: 3
Fees
Tax Year: 2017
Tax Legal Description: Pt Blk A Pl 7267 Pt1 18R3182
Taxes: $1,534
Land
Cross Street: Hwy3,L On Kohler ,R
Municipality District: Haldimand
Fronting On: South
Parcel Number: 382110544
Pool: None
Sewer: Tank
Lot Depth: 59 Feet
Lot Frontage: 100 Feet
Lot Irregularities: 100Ft X 59 Ft X 108Ft
Additional Media
- Virtual Tour: http://www.myvisuallistings.com/vtnb/246884
Rooms
Room details for 1048 Lakeshore Road, Haldimand
| Type | Dimensions | Description |
|---|---|---|
| Master Main | 4.05 x 4.82 | |
| Br Main | 2.29 x 3.57 | |
| Br Main | 3.02 x 3.44 | |
| Great Rm Main | 7.07 x 5.97 | |
| Kitchen Main | 5.30 x 2.53 | Eat-In Kitchen |
| Br Main | 3.02 x 3.47 | |
| Den Main | 2.90 x 2.87 | |
| Bathroom Main | 1.74 x 1.74 | 2 Pc Bath |
| Bathroom Main | 1.68 x 2.26 | 3 Pc Bath |
| Other Main | 1.89 x 1.04 | |
| Family Main | 5.18 x 2.53 | |
| Other Main | 2.32 x 3.51 |
| XXXXXXXX | XXX XX, XXXX |
XXXX XXX XXXX |
$XXX,XXX |
| XXX XX, XXXX |
XXXXXX XXX XXXX |
$XXX,XXX |
| XXXXXXXX XXXX | XXX XX, XXXX | $263,000 XXX XXXX |
| XXXXXXXX XXXXXX | XXX XX, XXXX | $279,900 XXX XXXX |

St. Stephen's School
Elementary: CatholicGrandview Central Public School
Elementary: PublicSeneca Central Public School
Elementary: PublicRainham Central School
Elementary: PublicOneida Central Public School
Elementary: PublicJ L Mitchener Public School
Elementary: PublicDunnville Secondary School
Secondary: PublicHagersville Secondary School
Secondary: PublicCayuga Secondary School
Secondary: PublicMcKinnon Park Secondary School
Secondary: PublicSaltfleet High School
Secondary: PublicBishop Ryan Catholic Secondary School
Secondary: Catholic

