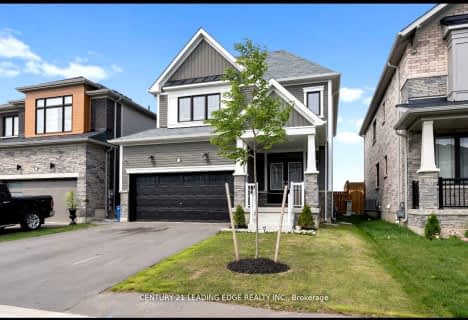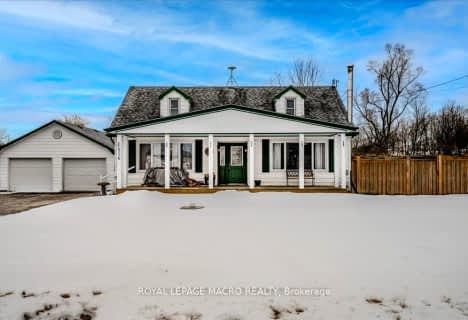
St. Mary's School
Elementary: Catholic
1.48 km
Walpole North Elementary School
Elementary: Public
6.95 km
Oneida Central Public School
Elementary: Public
8.85 km
Notre Dame Catholic Elementary School
Elementary: Catholic
12.42 km
Hagersville Elementary School
Elementary: Public
1.31 km
Jarvis Public School
Elementary: Public
10.28 km
Waterford District High School
Secondary: Public
20.13 km
Hagersville Secondary School
Secondary: Public
1.20 km
Cayuga Secondary School
Secondary: Public
15.00 km
McKinnon Park Secondary School
Secondary: Public
13.06 km
Bishop Tonnos Catholic Secondary School
Secondary: Catholic
26.30 km
Ancaster High School
Secondary: Public
27.74 km









