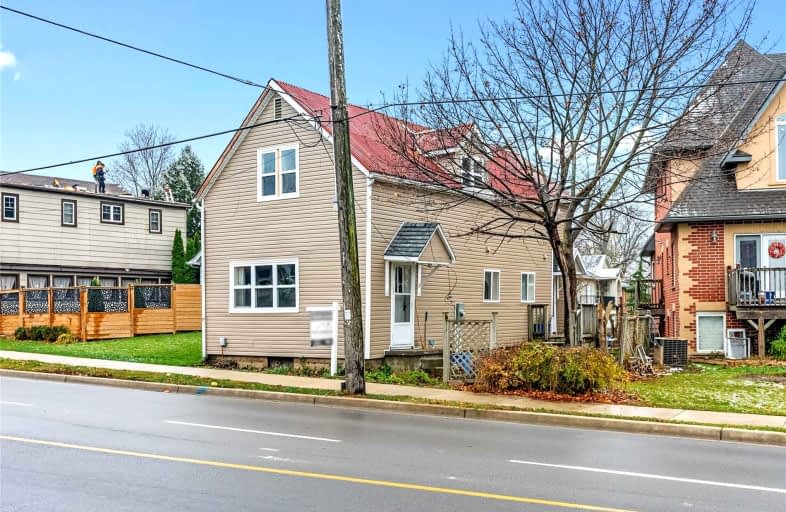Sold on Nov 25, 2022
Note: Property is not currently for sale or for rent.

-
Type: Detached
-
Style: 2-Storey
-
Size: 1100 sqft
-
Lot Size: 18.38 x 86.23 Feet
-
Age: 100+ years
-
Taxes: $3,556 per year
-
Days on Site: 8 Days
-
Added: Nov 17, 2022 (1 week on market)
-
Updated:
-
Last Checked: 1 month ago
-
MLS®#: X5830616
-
Listed By: Re/max escarpment realty inc., brokerage
Attention Investors! This Affordable Home Offers A 3 Bedroom Home With A 1 Bedroom In-Law Suite With Separate Entrance! Home Has Seen Updates As Of Recent That Includes New Windows Throughout And Fresh Exterior Siding! Home Has River Views And Is Centrally Located To Both Sides Of Town And Less Than A 5Min Walk To An Elementary School. Many Options For Someone To Live In The Home Or To Use As An Investment!
Extras
Incl: Fridge X2, Stove X2, Washer & Dryer Exl: Tenant Belongings
Property Details
Facts for 11 Argyle Street South, Haldimand
Status
Days on Market: 8
Last Status: Sold
Sold Date: Nov 25, 2022
Closed Date: Jan 10, 2023
Expiry Date: Apr 17, 2023
Sold Price: $330,000
Unavailable Date: Nov 25, 2022
Input Date: Nov 18, 2022
Prior LSC: Listing with no contract changes
Property
Status: Sale
Property Type: Detached
Style: 2-Storey
Size (sq ft): 1100
Age: 100+
Area: Haldimand
Community: Haldimand
Availability Date: Flexible
Assessment Amount: $163,000
Assessment Year: 2016
Inside
Bedrooms: 4
Bathrooms: 3
Kitchens: 1
Kitchens Plus: 1
Rooms: 8
Den/Family Room: Yes
Air Conditioning: None
Fireplace: No
Washrooms: 3
Building
Basement: Part Bsmt
Basement 2: Unfinished
Heat Type: Forced Air
Heat Source: Gas
Exterior: Vinyl Siding
Water Supply: Municipal
Special Designation: Unknown
Parking
Driveway: None
Garage Type: None
Fees
Tax Year: 2022
Tax Legal Description: Pt Lt A W/S Argyle S Pl Town Of Caledonia Pt 1*
Taxes: $3,556
Land
Cross Street: Forfar St W
Municipality District: Haldimand
Fronting On: West
Parcel Number: 381630141
Pool: None
Sewer: Sewers
Lot Depth: 86.23 Feet
Lot Frontage: 18.38 Feet
Acres: < .50
Rooms
Room details for 11 Argyle Street South, Haldimand
| Type | Dimensions | Description |
|---|---|---|
| Kitchen Main | 3.45 x 3.43 | |
| Bathroom Main | - | 2 Pc Bath |
| Family 2nd | 4.27 x 3.96 | |
| Br 2nd | 2.51 x 3.05 | |
| Br 2nd | - | |
| Bathroom 2nd | - | 4 Pc Bath |
| 4th Br 2nd | - | |
| Family Main | 2.95 x 4.37 | |
| Kitchen Main | 1.65 x 3.05 | |
| Br Main | 3.05 x 2.74 | |
| Bathroom Main | - | 3 Pc Bath |
| XXXXXXXX | XXX XX, XXXX |
XXXX XXX XXXX |
$XXX,XXX |
| XXX XX, XXXX |
XXXXXX XXX XXXX |
$XXX,XXX |
| XXXXXXXX XXXX | XXX XX, XXXX | $330,000 XXX XXXX |
| XXXXXXXX XXXXXX | XXX XX, XXXX | $359,900 XXX XXXX |

St. Patrick's School
Elementary: CatholicOneida Central Public School
Elementary: PublicCaledonia Centennial Public School
Elementary: PublicNotre Dame Catholic Elementary School
Elementary: CatholicMount Hope Public School
Elementary: PublicRiver Heights School
Elementary: PublicHagersville Secondary School
Secondary: PublicCayuga Secondary School
Secondary: PublicMcKinnon Park Secondary School
Secondary: PublicBishop Tonnos Catholic Secondary School
Secondary: CatholicAncaster High School
Secondary: PublicSt. Thomas More Catholic Secondary School
Secondary: Catholic

