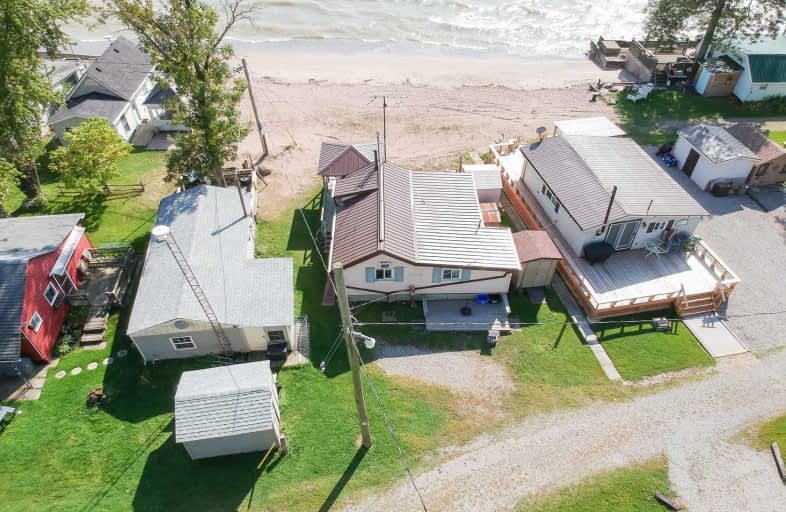Sold on Oct 04, 2019
Note: Property is not currently for sale or for rent.

-
Type: Detached
-
Style: Bungalow
-
Lot Size: 0 x 0 Feet
-
Age: 51-99 years
-
Days on Site: 10 Days
-
Added: Oct 07, 2019 (1 week on market)
-
Updated:
-
Last Checked: 3 months ago
-
MLS®#: X4590471
-
Listed By: Re/max escarpment realty inc., brokerage
Waterfront, Step Of Your Deck Onto Gorgeous Sand Beach, 2 Bed Bungalow In Featherstone Acres W/Deck Overlooking Water Views. Ei Kitchen, & Living Room, Recent Propane Space Heater, Mf Laundry, & 3 Pc Bath. Annual Land Lease Of $3,000 Per Year, Incl. Property Taxes. Land Lease Allows For Occupancy From April 1 - Dec 31. Ideal Family Cottage With A Muskoka Like Setting. Sold "As Is" Rsa
Extras
Inclusions:Fridge,Stove,Washer,Dryer,All Window Coverings,Shed X2,All Miscellaneous Items,Furniture,& Debris The Seller Wishes To Leave On Completion Of This Transaction.All Chattels Included In This Agreement Will Be Accepted In As In Cond
Property Details
Facts for 11 Heather Lane, Haldimand
Status
Days on Market: 10
Last Status: Sold
Sold Date: Oct 04, 2019
Closed Date: Oct 04, 2019
Expiry Date: Dec 21, 2019
Sold Price: $96,000
Unavailable Date: Oct 04, 2019
Input Date: Sep 26, 2019
Property
Status: Sale
Property Type: Detached
Style: Bungalow
Age: 51-99
Area: Haldimand
Community: Haldimand
Availability Date: Immediate
Inside
Bedrooms: 2
Bathrooms: 1
Kitchens: 1
Rooms: 3
Den/Family Room: No
Air Conditioning: Wall Unit
Fireplace: No
Washrooms: 1
Building
Basement: Unfinished
Heat Type: Radiant
Heat Source: Propane
Exterior: Vinyl Siding
Water Supply Type: Cistern
Water Supply: Other
Special Designation: Landlease
Parking
Driveway: Private
Garage Type: None
Covered Parking Spaces: 1
Total Parking Spaces: 1
Fees
Tax Year: 2019
Tax Legal Description: Leased Land In "Featherstone Acres"
Land
Cross Street: Lakeshore Rd/Pike La
Municipality District: Haldimand
Fronting On: North
Pool: None
Sewer: Septic
Rooms
Room details for 11 Heather Lane, Haldimand
| Type | Dimensions | Description |
|---|---|---|
| Kitchen Main | 4.37 x 2.39 | Eat-In Kitchen |
| Br Main | 2.46 x 2.64 | |
| Bathroom Main | 2.24 x 1.19 | 3 Pc Bath |
| Master Main | 3.56 x 2.67 |
| XXXXXXXX | XXX XX, XXXX |
XXXX XXX XXXX |
$XX,XXX |
| XXX XX, XXXX |
XXXXXX XXX XXXX |
$XX,XXX |
| XXXXXXXX XXXX | XXX XX, XXXX | $96,000 XXX XXXX |
| XXXXXXXX XXXXXX | XXX XX, XXXX | $99,900 XXX XXXX |

St. Stephen's School
Elementary: CatholicGrandview Central Public School
Elementary: PublicSeneca Central Public School
Elementary: PublicRainham Central School
Elementary: PublicOneida Central Public School
Elementary: PublicJ L Mitchener Public School
Elementary: PublicDunnville Secondary School
Secondary: PublicHagersville Secondary School
Secondary: PublicCayuga Secondary School
Secondary: PublicMcKinnon Park Secondary School
Secondary: PublicSaltfleet High School
Secondary: PublicBishop Ryan Catholic Secondary School
Secondary: Catholic

