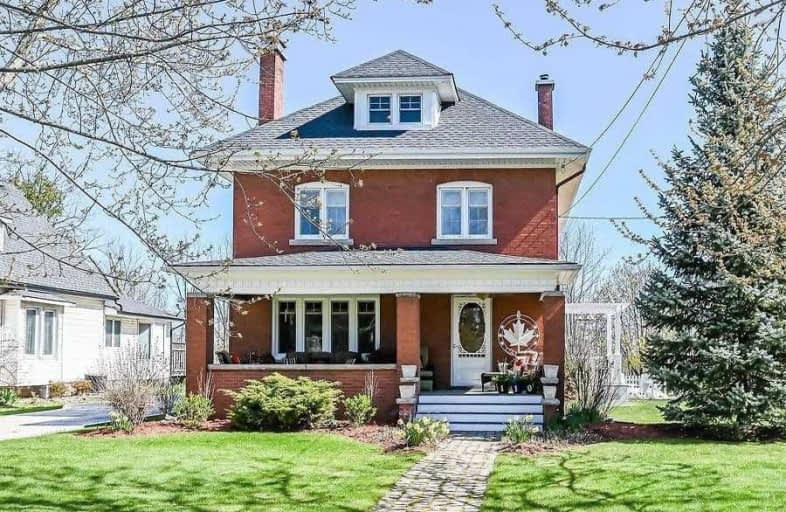Sold on Jun 09, 2020
Note: Property is not currently for sale or for rent.

-
Type: Detached
-
Style: 2 1/2 Storey
-
Size: 2000 sqft
-
Lot Size: 100 x 335 Feet
-
Age: 100+ years
-
Taxes: $3,771 per year
-
Days on Site: 21 Days
-
Added: May 19, 2020 (3 weeks on market)
-
Updated:
-
Last Checked: 3 months ago
-
MLS®#: X4765446
-
Listed By: Re/max escarpment realty inc., brokerage
Beautifully Updated, This 2.5 Storey Dbl Brick Century Home Is Impressive. Charm & Character Have Been Preserved. Lrg Foyer, Liv/Din Rm W/Dbl French Drs & Hardwd Flr. Eat In Kitchen W/Breakfast Bar, Centre Island, Sep Desk Area W/Original "Dumb Waiter" & Enterprise Wood Cookstove. Upstairs There Are 6 Bedrms, Lrg Upper Deck. Possibility Of Severance. 2 Full Washrooms. Detached Garage, Beautiful Perennial Gardens, Flagstone Walkways And So Much More.
Extras
Incl: All Elfs, All Window Covs, Fr, St, Dw, W/D, Downstairs Fr & Freezer, Lawn Tractor Incl Bagger & Trailer, Workbench & Shelves - Excl: Stain Glass In Liv Rm, Hobby (Crate) Shelving In Bsmt, Collectible Memorabilia From Upstairs Bedrm
Property Details
Facts for 110 Orkney Street East, Haldimand
Status
Days on Market: 21
Last Status: Sold
Sold Date: Jun 09, 2020
Closed Date: Jul 24, 2020
Expiry Date: Oct 31, 2020
Sold Price: $765,000
Unavailable Date: Jun 09, 2020
Input Date: May 20, 2020
Property
Status: Sale
Property Type: Detached
Style: 2 1/2 Storey
Size (sq ft): 2000
Age: 100+
Area: Haldimand
Community: Haldimand
Availability Date: Flex
Assessment Amount: $322,000
Assessment Year: 2016
Inside
Bedrooms: 6
Bathrooms: 2
Kitchens: 1
Rooms: 13
Den/Family Room: No
Air Conditioning: Central Air
Fireplace: Yes
Laundry Level: Main
Washrooms: 2
Building
Basement: Unfinished
Heat Type: Forced Air
Heat Source: Gas
Exterior: Board/Batten
Exterior: Brick
Elevator: N
Water Supply: Municipal
Special Designation: Unknown
Parking
Driveway: Private
Garage Spaces: 1
Garage Type: Detached
Covered Parking Spaces: 7
Total Parking Spaces: 8
Fees
Tax Year: 2019
Tax Legal Description: Ptlt 11 Range 1 East Of Plank Rd Seneca Pt 1 *Cont
Taxes: $3,771
Highlights
Feature: Place Of Wor
Feature: School
Land
Cross Street: Argyle St N
Municipality District: Haldimand
Fronting On: North
Pool: None
Sewer: Sewers
Lot Depth: 335 Feet
Lot Frontage: 100 Feet
Acres: .50-1.99
Rooms
Room details for 110 Orkney Street East, Haldimand
| Type | Dimensions | Description |
|---|---|---|
| Foyer Ground | - | Hardwood Floor |
| Living Ground | - | Gas Fireplace, French Doors, Hardwood Floor |
| Dining Ground | - | French Doors, Hardwood Floor |
| Kitchen Ground | - | Breakfast Bar, Wood Stove, B/I Desk |
| Br 2nd | - | |
| Br 2nd | - | W/O To Sundeck |
| Br 2nd | - | |
| Br 2nd | - | |
| Br 3rd | - | |
| Br 3rd | - |
| XXXXXXXX | XXX XX, XXXX |
XXXX XXX XXXX |
$XXX,XXX |
| XXX XX, XXXX |
XXXXXX XXX XXXX |
$XXX,XXX |
| XXXXXXXX XXXX | XXX XX, XXXX | $765,000 XXX XXXX |
| XXXXXXXX XXXXXX | XXX XX, XXXX | $749,500 XXX XXXX |

St. Patrick's School
Elementary: CatholicOneida Central Public School
Elementary: PublicCaledonia Centennial Public School
Elementary: PublicNotre Dame Catholic Elementary School
Elementary: CatholicMount Hope Public School
Elementary: PublicRiver Heights School
Elementary: PublicCayuga Secondary School
Secondary: PublicMcKinnon Park Secondary School
Secondary: PublicBishop Tonnos Catholic Secondary School
Secondary: CatholicAncaster High School
Secondary: PublicSt. Jean de Brebeuf Catholic Secondary School
Secondary: CatholicSt. Thomas More Catholic Secondary School
Secondary: Catholic

