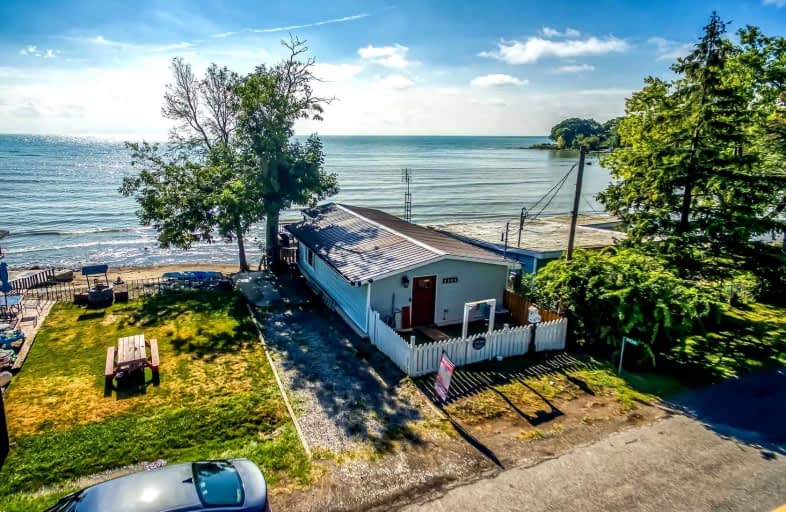Sold on Sep 15, 2021
Note: Property is not currently for sale or for rent.

-
Type: Detached
-
Style: Bungalow
-
Lot Size: 29.99 x 33.54 Feet
-
Age: 51-99 years
-
Taxes: $2,019 per year
-
Days on Site: 7 Days
-
Added: Sep 08, 2021 (1 week on market)
-
Updated:
-
Last Checked: 2 months ago
-
MLS®#: X5364510
-
Listed By: Re/max escarpment realty inc., brokerage
Fully Renovated Year Round Waterfront Home With Sandy Beach And Parking 4 Four Cars. New Natural Gas Furnace, Central Air, Hot Water Heater On Demand, 100 Amp Electrical - All Updated This Year. Great Investment Potential - Listed On Air Bnb For $375 Per Night In The Summer And $275 Per Night In The Off Season - Cottage Was Fully Booked This Year And Has Clientele Looking To Book For Next Year Already.
Extras
Inclusions: All Window Coverings & Light Fixtures, Hvac & Attached Mechanicals, Fridge, Stove, Dishwasher, Microwave Exclusions: Washer & Dryer (Negotiable)
Property Details
Facts for 1104 Lakeshore Road, Haldimand
Status
Days on Market: 7
Last Status: Sold
Sold Date: Sep 15, 2021
Closed Date: Nov 10, 2021
Expiry Date: Dec 08, 2021
Sold Price: $520,000
Unavailable Date: Sep 15, 2021
Input Date: Sep 09, 2021
Prior LSC: Listing with no contract changes
Property
Status: Sale
Property Type: Detached
Style: Bungalow
Age: 51-99
Area: Haldimand
Community: Haldimand
Assessment Amount: $168,000
Assessment Year: 2016
Inside
Bedrooms: 1
Bathrooms: 1
Kitchens: 1
Rooms: 4
Den/Family Room: No
Air Conditioning: Central Air
Fireplace: No
Laundry Level: Main
Central Vacuum: N
Washrooms: 1
Utilities
Electricity: Yes
Gas: Yes
Cable: No
Telephone: Yes
Building
Basement: Part Bsmt
Basement 2: Unfinished
Heat Type: Forced Air
Heat Source: Gas
Exterior: Vinyl Siding
Elevator: N
UFFI: No
Water Supply Type: Cistern
Water Supply: Other
Physically Handicapped-Equipped: N
Special Designation: Unknown
Retirement: N
Parking
Driveway: Private
Garage Type: Other
Covered Parking Spaces: 4
Total Parking Spaces: 4
Fees
Tax Year: 2021
Tax Legal Description: Pt Lt 12 Con 1 Rainham As In Hc269266 Except The**
Taxes: $2,019
Highlights
Feature: Beach
Feature: Clear View
Feature: Hospital
Feature: Lake Access
Feature: School Bus Route
Feature: Waterfront
Land
Cross Street: Follow Kohlar Rd To
Municipality District: Haldimand
Fronting On: South
Parcel Number: 382110459
Pool: None
Sewer: Tank
Lot Depth: 33.54 Feet
Lot Frontage: 29.99 Feet
Lot Irregularities: Irregular
Acres: < .50
Waterfront: Direct
Rooms
Room details for 1104 Lakeshore Road, Haldimand
| Type | Dimensions | Description |
|---|---|---|
| Living Main | 3.35 x 4.27 | |
| Kitchen Main | 3.25 x 4.27 | Eat-In Kitchen |
| Br Main | 3.56 x 2.51 | |
| Laundry Main | 2.51 x 2.36 | |
| Bathroom Main | 2.77 x 1.75 | 4 Pc Bath |
| Utility Main | 1.75 x 2.44 |
| XXXXXXXX | XXX XX, XXXX |
XXXXXXX XXX XXXX |
|
| XXX XX, XXXX |
XXXXXX XXX XXXX |
$XXX,XXX | |
| XXXXXXXX | XXX XX, XXXX |
XXXX XXX XXXX |
$XXX,XXX |
| XXX XX, XXXX |
XXXXXX XXX XXXX |
$XXX,XXX | |
| XXXXXXXX | XXX XX, XXXX |
XXXX XXX XXXX |
$XXX,XXX |
| XXX XX, XXXX |
XXXXXX XXX XXXX |
$XXX,XXX |
| XXXXXXXX XXXXXXX | XXX XX, XXXX | XXX XXXX |
| XXXXXXXX XXXXXX | XXX XX, XXXX | $499,000 XXX XXXX |
| XXXXXXXX XXXX | XXX XX, XXXX | $520,000 XXX XXXX |
| XXXXXXXX XXXXXX | XXX XX, XXXX | $499,000 XXX XXXX |
| XXXXXXXX XXXX | XXX XX, XXXX | $376,000 XXX XXXX |
| XXXXXXXX XXXXXX | XXX XX, XXXX | $325,000 XXX XXXX |

St. Stephen's School
Elementary: CatholicGrandview Central Public School
Elementary: PublicSeneca Central Public School
Elementary: PublicRainham Central School
Elementary: PublicOneida Central Public School
Elementary: PublicJ L Mitchener Public School
Elementary: PublicDunnville Secondary School
Secondary: PublicHagersville Secondary School
Secondary: PublicCayuga Secondary School
Secondary: PublicMcKinnon Park Secondary School
Secondary: PublicSaltfleet High School
Secondary: PublicBishop Ryan Catholic Secondary School
Secondary: Catholic- — bath
- — bed
- — sqft
1407 LAKESHORE Road, Haldimand, Ontario • N0A 1P0 • Nanticoke
- 1 bath
- 3 bed
22 Winger Bay Lane, Haldimand, Ontario • N0A 1P0 • Haldimand




