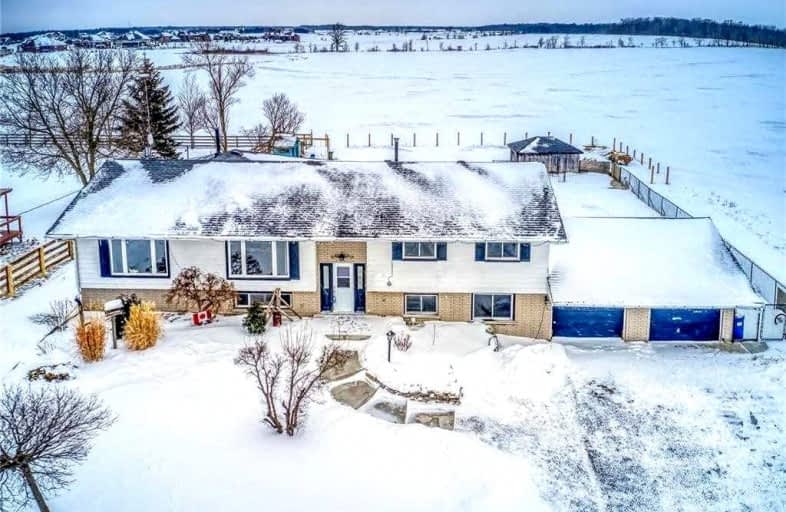Sold on Feb 03, 2022
Note: Property is not currently for sale or for rent.

-
Type: Detached
-
Style: Bungalow
-
Lot Size: 100 x 218 Feet
-
Age: No Data
-
Taxes: $4,789 per year
-
Days on Site: 6 Days
-
Added: Jan 28, 2022 (6 days on market)
-
Updated:
-
Last Checked: 3 months ago
-
MLS®#: X5484129
-
Listed By: Re/max escarpment realty inc., brokerage
Beautifully Updated 4+1 Bed, 2.5 Bath Raised Ranch In Sought After Empire Corners On 100' X 218' Lot & Back Yard Oasis Complete W/ Covered Porch Entertaining Area & Heated Ig Pool. Flowing Interior Layout Is Highlighted By Spacious Living Rm, Kitchen, Dining Rm, Mf Primary Suite With 2 Pc Ensuite, 3 Additional Mf Beds, Secondary 4 Pc Bath, 3 Season Sunroom, & Fully Finished Ll W/ In Law Potential- Rec Room With Gas Fp, Games Area, Additional Bed, 3 Pc Bath.
Extras
Inclusions: Window Coverings & Hardware, Ceiling Fans, Bathroom Mirrors, All Attached Light Fixtures, Fridge, Stove, Dishwasher, Tv Mounts X2, Ig Pool, Heater & Equipment, Shed X 2, *All Working Well, But To Be Accepted In "As Is" Condition
Property Details
Facts for 1145 #56 Hwy, Haldimand
Status
Days on Market: 6
Last Status: Sold
Sold Date: Feb 03, 2022
Closed Date: May 31, 2022
Expiry Date: Mar 31, 2022
Sold Price: $1,036,000
Unavailable Date: Feb 03, 2022
Input Date: Jan 28, 2022
Prior LSC: Listing with no contract changes
Property
Status: Sale
Property Type: Detached
Style: Bungalow
Area: Haldimand
Community: Haldimand
Availability Date: Flexible
Inside
Bedrooms: 4
Bedrooms Plus: 1
Bathrooms: 3
Kitchens: 1
Rooms: 7
Den/Family Room: Yes
Air Conditioning: Central Air
Fireplace: Yes
Washrooms: 3
Building
Basement: Finished
Basement 2: Full
Heat Type: Forced Air
Heat Source: Gas
Exterior: Brick
Exterior: Vinyl Siding
Water Supply Type: Cistern
Water Supply: Other
Special Designation: Unknown
Parking
Driveway: Pvt Double
Garage Spaces: 2
Garage Type: Attached
Covered Parking Spaces: 6
Total Parking Spaces: 8
Fees
Tax Year: 2021
Tax Legal Description: Pt N1/2 Of S1/2 Lt 13 Con 4 Se Stoney Creek Rd ***
Taxes: $4,789
Land
Cross Street: Haldimand Rd 9
Municipality District: Haldimand
Fronting On: West
Parcel Number: 381470035
Pool: Inground
Sewer: Septic
Lot Depth: 218 Feet
Lot Frontage: 100 Feet
Rooms
Room details for 1145 #56 Hwy, Haldimand
| Type | Dimensions | Description |
|---|---|---|
| Dining Main | 4.06 x 3.15 | |
| Living Main | 4.90 x 4.75 | |
| Kitchen Main | 2.92 x 7.09 | Eat-In Kitchen |
| Sunroom Main | 4.09 x 2.31 | |
| Prim Bdrm Main | 4.78 x 4.75 | |
| Bathroom Main | 1.80 x 1.52 | 2 Pc Ensuite |
| Bathroom Main | 2.31 x 2.84 | 4 Pc Bath |
| Br Main | 3.15 x 3.84 | |
| Br Main | 4.01 x 3.15 | |
| Br Main | 2.57 x 3.05 | |
| Rec Bsmt | 7.32 x 3.73 | |
| Br Bsmt | 4.42 x 5.05 |
| XXXXXXXX | XXX XX, XXXX |
XXXX XXX XXXX |
$X,XXX,XXX |
| XXX XX, XXXX |
XXXXXX XXX XXXX |
$XXX,XXX |
| XXXXXXXX XXXX | XXX XX, XXXX | $1,036,000 XXX XXXX |
| XXXXXXXX XXXXXX | XXX XX, XXXX | $799,900 XXX XXXX |

St. Stephen's School
Elementary: CatholicSeneca Central Public School
Elementary: PublicÉcole élémentaire Michaëlle Jean Elementary School
Elementary: PublicJ L Mitchener Public School
Elementary: PublicSt. Matthew Catholic Elementary School
Elementary: CatholicBellmoore Public School
Elementary: PublicÉSAC Mère-Teresa
Secondary: CatholicCayuga Secondary School
Secondary: PublicMcKinnon Park Secondary School
Secondary: PublicSaltfleet High School
Secondary: PublicSt. Jean de Brebeuf Catholic Secondary School
Secondary: CatholicBishop Ryan Catholic Secondary School
Secondary: Catholic

