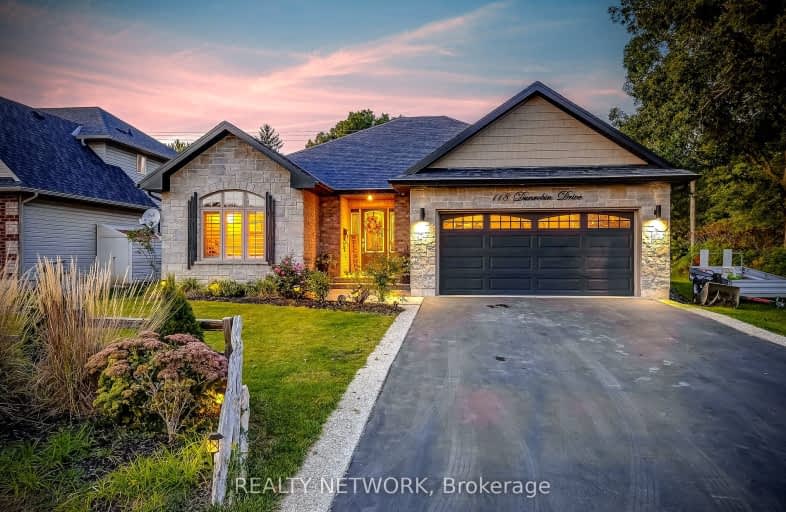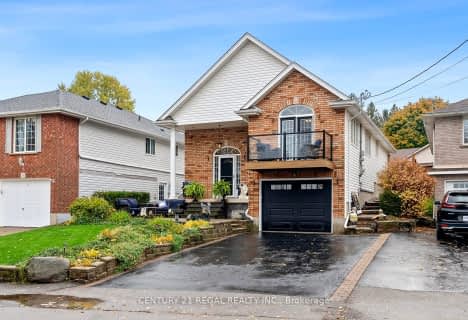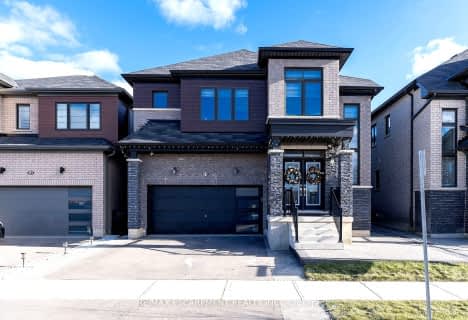Car-Dependent
- Almost all errands require a car.
14
/100
Somewhat Bikeable
- Most errands require a car.
26
/100

St. Patrick's School
Elementary: Catholic
1.94 km
Oneida Central Public School
Elementary: Public
5.85 km
Caledonia Centennial Public School
Elementary: Public
2.27 km
Notre Dame Catholic Elementary School
Elementary: Catholic
2.14 km
Mount Hope Public School
Elementary: Public
11.30 km
River Heights School
Elementary: Public
1.67 km
Hagersville Secondary School
Secondary: Public
14.33 km
Cayuga Secondary School
Secondary: Public
12.37 km
McKinnon Park Secondary School
Secondary: Public
1.35 km
Bishop Tonnos Catholic Secondary School
Secondary: Catholic
16.47 km
St. Jean de Brebeuf Catholic Secondary School
Secondary: Catholic
16.87 km
St. Thomas More Catholic Secondary School
Secondary: Catholic
17.17 km
-
Ancaster Dog Park
Caledonia ON 2.57km -
Williamson Woods Park
306 Orkney St W, Caledonia ON 3.01km -
Binbrook Conservation Area
ON 9.62km
-
President's Choice Financial ATM
322 Argyle St S, Caledonia ON N3W 1K8 1.88km -
TD Canada Trust ATM
3030 Hwy 56, Binbrook ON L0R 1C0 12.7km -
Meridian Credit Union ATM
2537 Hamilton Regional Rd 56, Binbrook ON L0R 1C0 13.15km














