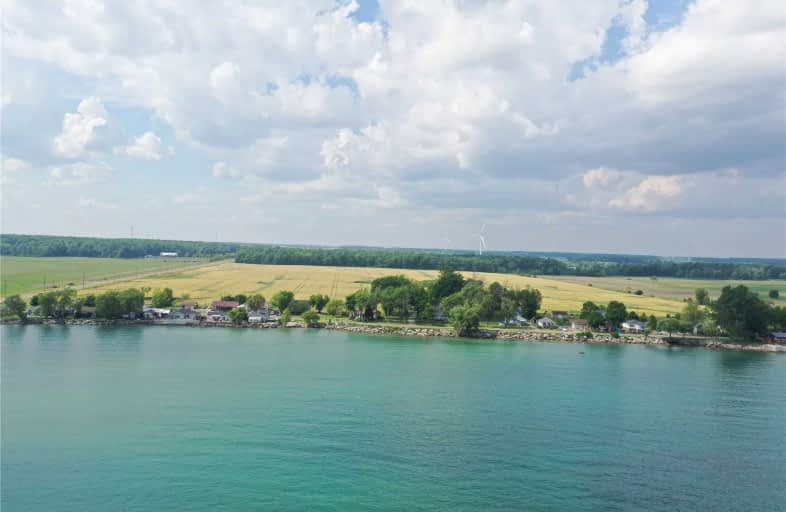Sold on Nov 15, 2020
Note: Property is not currently for sale or for rent.

-
Type: Detached
-
Style: 2-Storey
-
Size: 1500 sqft
-
Lot Size: 763 x 2952 Feet
-
Age: 51-99 years
-
Taxes: $2,940 per year
-
Days on Site: 133 Days
-
Added: Jul 05, 2020 (4 months on market)
-
Updated:
-
Last Checked: 2 months ago
-
MLS®#: X4818217
-
Listed By: Right at home realty inc., brokerage
A Beautiful Lake Front Property, Right Across From Lake. The Spacious 3 Washrms, 4 Bedrs House Directly Faces The Lake And Sits On 107 Acres Of Flatland, With A 24-Acre Forest In The Back. Included: A Well Maintained 11000 Sqf Barn And Gas Well Which Supplies Free Year Round Natural Gas. 763 Feet Waterfront, 3 Phase Hydro And The City Natural Gas Also Pass The Farm. From Rent Alone, The Income Is A Steady $24000 Per Year ($10,000 From Land And $14000 From
Extras
Storage). All These Figures Contribute Great Potentials For This Farm. Property Will Be Sold " As It Is , Where It Is " . You Can't Miss This Great Opportunity!
Property Details
Facts for 1219 Lakeshore Road, Haldimand
Status
Days on Market: 133
Last Status: Sold
Sold Date: Nov 15, 2020
Closed Date: May 26, 2021
Expiry Date: Jan 03, 2021
Sold Price: $1,530,000
Unavailable Date: Nov 15, 2020
Input Date: Jul 05, 2020
Property
Status: Sale
Property Type: Detached
Style: 2-Storey
Size (sq ft): 1500
Age: 51-99
Area: Haldimand
Community: Haldimand
Assessment Amount: $618,000
Assessment Year: 2016
Inside
Bedrooms: 4
Bathrooms: 2
Kitchens: 1
Rooms: 10
Den/Family Room: Yes
Air Conditioning: Central Air
Fireplace: Yes
Washrooms: 2
Utilities
Electricity: Yes
Gas: Yes
Cable: No
Telephone: Yes
Building
Basement: Full
Basement 2: Unfinished
Heat Type: Forced Air
Heat Source: Gas
Exterior: Vinyl Siding
Energy Certificate: N
Green Verification Status: N
Water Supply Type: Cistern
Water Supply: None
Physically Handicapped-Equipped: N
Special Designation: Unknown
Other Structures: Barn
Other Structures: Workshop
Parking
Driveway: Available
Garage Spaces: 1
Garage Type: Detached
Covered Parking Spaces: 1
Total Parking Spaces: 10
Fees
Tax Year: 2020
Tax Legal Description: Pt Lt 13 Con 1 Rainham Pt 1 18R3216 Except Pt 1 18
Taxes: $2,940
Highlights
Feature: Beach
Feature: Clear View
Feature: Lake Access
Feature: Lake/Pond
Feature: Waterfront
Feature: Wooded/Treed
Land
Cross Street: Region 8/ Lakeshore
Municipality District: Haldimand
Fronting On: South
Parcel Number: 382120390
Pool: None
Sewer: Septic
Lot Depth: 2952 Feet
Lot Frontage: 763 Feet
Acres: 100+
Zoning: Agriculture
Farm: Mixed Use
Waterfront: Direct
Water Body Name: Erie
Water Body Type: Lake
Water Frontage: 763
Shoreline: Rocky
Additional Media
- Virtual Tour: https://www.youtube.com/watch?v=GjvtMpFS-yY
Rooms
Room details for 1219 Lakeshore Road, Haldimand
| Type | Dimensions | Description |
|---|---|---|
| Kitchen Main | 11.00 x 15.00 | |
| Dining Main | 11.00 x 15.00 | |
| Family Main | 15.00 x 17.00 | |
| Office Main | 9.00 x 14.00 | |
| Master 2nd | 13.00 x 15.00 | |
| 2nd Br 2nd | 13.00 x 14.00 | |
| 3rd Br 2nd | 13.00 x 13.00 | |
| 4th Br 2nd | 12.00 x 13.00 | |
| Bathroom 2nd | 11.00 x 10.00 | 4 Pc Bath |
| Bathroom Main | 7.00 x 5.00 | 2 Pc Bath |

| XXXXXXXX | XXX XX, XXXX |
XXXX XXX XXXX |
$X,XXX,XXX |
| XXX XX, XXXX |
XXXXXX XXX XXXX |
$X,XXX,XXX | |
| XXXXXXXX | XXX XX, XXXX |
XXXXXXXX XXX XXXX |
|
| XXX XX, XXXX |
XXXXXX XXX XXXX |
$X,XXX,XXX |
| XXXXXXXX XXXX | XXX XX, XXXX | $1,530,000 XXX XXXX |
| XXXXXXXX XXXXXX | XXX XX, XXXX | $1,690,000 XXX XXXX |
| XXXXXXXX XXXXXXXX | XXX XX, XXXX | XXX XXXX |
| XXXXXXXX XXXXXX | XXX XX, XXXX | $1,980,000 XXX XXXX |

St. Stephen's School
Elementary: CatholicGrandview Central Public School
Elementary: PublicSeneca Central Public School
Elementary: PublicRainham Central School
Elementary: PublicOneida Central Public School
Elementary: PublicJ L Mitchener Public School
Elementary: PublicDunnville Secondary School
Secondary: PublicHagersville Secondary School
Secondary: PublicCayuga Secondary School
Secondary: PublicMcKinnon Park Secondary School
Secondary: PublicSaltfleet High School
Secondary: PublicBishop Ryan Catholic Secondary School
Secondary: Catholic
