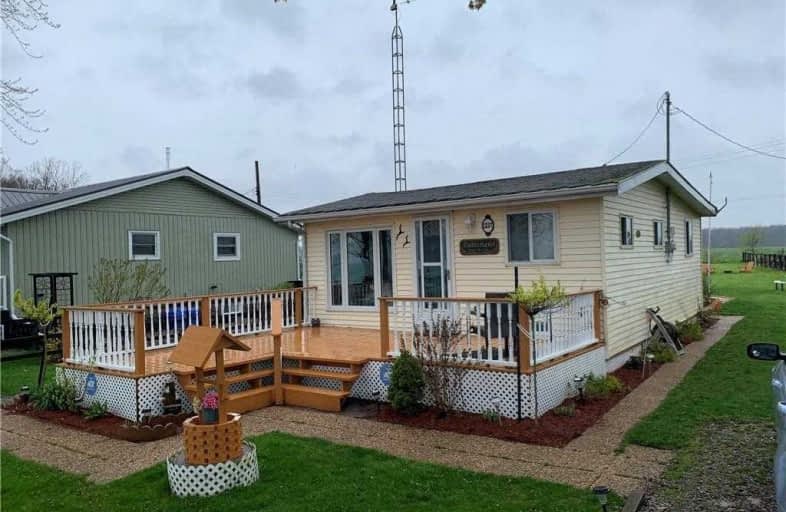Sold on Aug 03, 2020
Note: Property is not currently for sale or for rent.

-
Type: Detached
-
Style: Bungalow
-
Lot Size: 0.26 x 0 Acres
-
Age: No Data
-
Taxes: $1,275 per year
-
Days on Site: 76 Days
-
Added: May 19, 2020 (2 months on market)
-
Updated:
-
Last Checked: 2 months ago
-
MLS®#: X4764641
-
Listed By: Re/max escarpment realty inc., brokerage
A True "Erie Gem" Enjoying Gorgeous Waterfront Views From Lake Facing Deck Accessing Clean Winterized Cottage Ftrs Oc Living/Dining Rm Highlighted W/Vaulted Pine Ceilings+ Fireplace, Rear Family Rm, Adjacent Oak Kitchen, Spacious Master+Mod. 3Pc W/Laundry Station. Lrg 335Sf Ent. Deck Separates Main Dwelling From Beautiful Ins."Bunkie" Incs N/G Fireplace+2Pc Bath + Multiple Well Cared For Auxiliary Buildings
Extras
Inclusions: Window Coverings & Hardware, Ceiling Fans, Bathroom Mirrors, All Attached Light Fixtures, 2 Window Ac Units, Fridge, Stove, Washer, Dryer, 2 Garden Sheds, 1 Tarp Shed, Bi Microwave
Property Details
Facts for 1237 Lakeshore Road, Haldimand
Status
Days on Market: 76
Last Status: Sold
Sold Date: Aug 03, 2020
Closed Date: Sep 15, 2020
Expiry Date: Sep 01, 2020
Sold Price: $330,000
Unavailable Date: Aug 03, 2020
Input Date: May 19, 2020
Property
Status: Sale
Property Type: Detached
Style: Bungalow
Area: Haldimand
Community: Haldimand
Availability Date: Flex
Inside
Bedrooms: 1
Bathrooms: 1
Kitchens: 1
Rooms: 4
Den/Family Room: Yes
Air Conditioning: Window Unit
Fireplace: Yes
Washrooms: 1
Building
Basement: None
Heat Type: Radiant
Heat Source: Gas
Exterior: Vinyl Siding
Water Supply Type: Cistern
Water Supply: Other
Special Designation: Unknown
Parking
Driveway: Private
Garage Type: None
Covered Parking Spaces: 2
Total Parking Spaces: 2
Fees
Tax Year: 2019
Tax Legal Description: Pt Lt 13 Con 1 Rainham Pt 11 & 12 18R6480 *Cont
Taxes: $1,275
Land
Cross Street: Haldimand Rd 8
Municipality District: Haldimand
Fronting On: South
Pool: None
Sewer: Tank
Lot Frontage: 0.26 Acres
Acres: < .50
Rooms
Room details for 1237 Lakeshore Road, Haldimand
| Type | Dimensions | Description |
|---|---|---|
| Kitchen Main | 2.51 x 2.49 | |
| Master Main | 2.29 x 4.06 | |
| Living Main | 3.48 x 5.28 | |
| Family Main | 3.48 x 3.05 | |
| Bathroom Main | 2.29 x 1.52 | 3 Pc Bath |
| XXXXXXXX | XXX XX, XXXX |
XXXX XXX XXXX |
$XXX,XXX |
| XXX XX, XXXX |
XXXXXX XXX XXXX |
$XXX,XXX |
| XXXXXXXX XXXX | XXX XX, XXXX | $330,000 XXX XXXX |
| XXXXXXXX XXXXXX | XXX XX, XXXX | $379,000 XXX XXXX |

St. Stephen's School
Elementary: CatholicGrandview Central Public School
Elementary: PublicSeneca Central Public School
Elementary: PublicRainham Central School
Elementary: PublicOneida Central Public School
Elementary: PublicJ L Mitchener Public School
Elementary: PublicDunnville Secondary School
Secondary: PublicHagersville Secondary School
Secondary: PublicCayuga Secondary School
Secondary: PublicMcKinnon Park Secondary School
Secondary: PublicSaltfleet High School
Secondary: PublicBishop Ryan Catholic Secondary School
Secondary: Catholic

