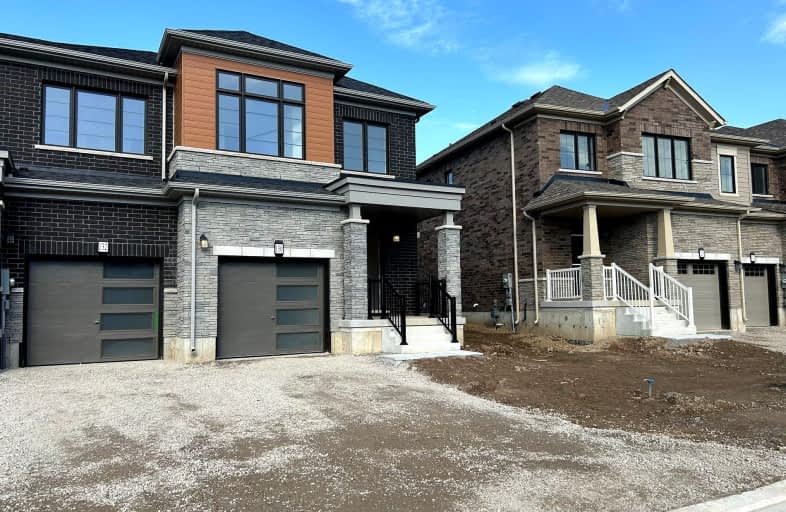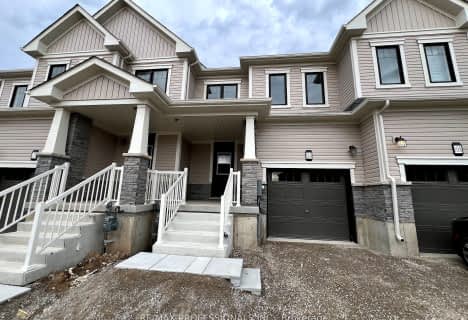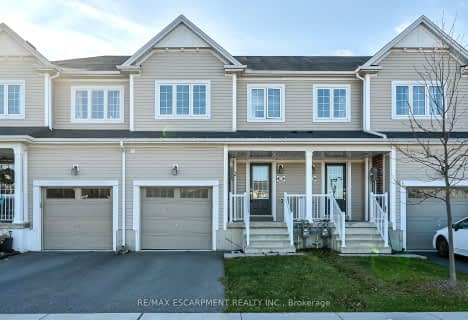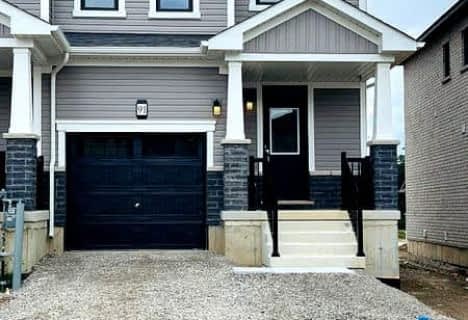Car-Dependent
- Almost all errands require a car.
Somewhat Bikeable
- Most errands require a car.

St. Patrick's School
Elementary: CatholicOneida Central Public School
Elementary: PublicCaledonia Centennial Public School
Elementary: PublicNotre Dame Catholic Elementary School
Elementary: CatholicMount Hope Public School
Elementary: PublicRiver Heights School
Elementary: PublicCayuga Secondary School
Secondary: PublicMcKinnon Park Secondary School
Secondary: PublicBishop Tonnos Catholic Secondary School
Secondary: CatholicAncaster High School
Secondary: PublicSt. Jean de Brebeuf Catholic Secondary School
Secondary: CatholicSt. Thomas More Catholic Secondary School
Secondary: Catholic-
Binbrook Conservation Area
ON 8.66km -
Binbrook Fair
10.69km -
Laidman Park
Ontario 10.81km
-
TD Bank Financial Group
3030 Hamilton Regional Rd 56, Hamilton ON 11.46km -
CIBC
3011 Hwy 56 (Binbrook Road), Hamilton ON L0R 1C0 11.53km -
TD Bank Financial Group
1565 Upper James St, Hamilton ON L9B 1K2 13.61km
- 3 bath
- 3 bed
- 1100 sqft
16 Granville Crescent North, Haldimand, Ontario • N3W 0J5 • Haldimand














