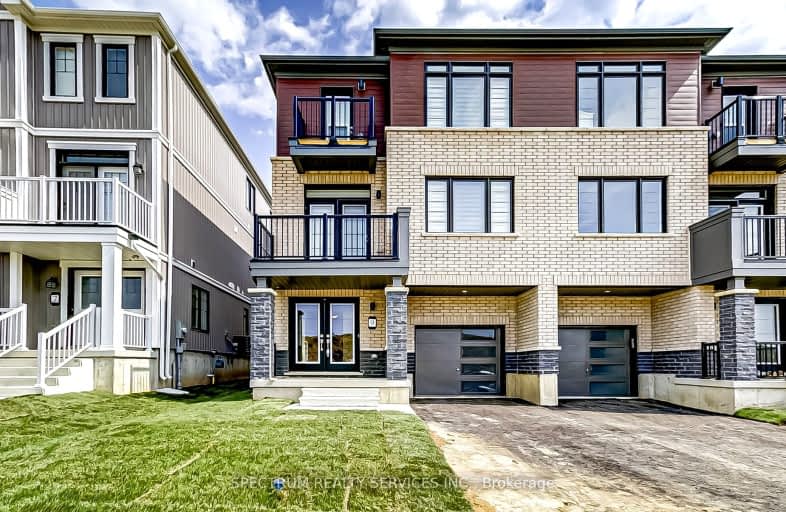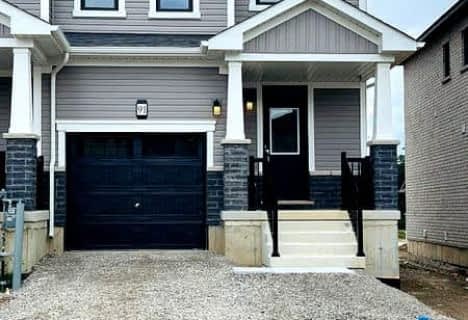Car-Dependent
- Almost all errands require a car.
Somewhat Bikeable
- Most errands require a car.

St. Patrick's School
Elementary: CatholicOneida Central Public School
Elementary: PublicCaledonia Centennial Public School
Elementary: PublicNotre Dame Catholic Elementary School
Elementary: CatholicMount Hope Public School
Elementary: PublicRiver Heights School
Elementary: PublicMcKinnon Park Secondary School
Secondary: PublicSir Allan MacNab Secondary School
Secondary: PublicBishop Tonnos Catholic Secondary School
Secondary: CatholicAncaster High School
Secondary: PublicSt. Jean de Brebeuf Catholic Secondary School
Secondary: CatholicSt. Thomas More Catholic Secondary School
Secondary: Catholic-
Trailer
2431 Regional Rd, Caledonia ON 2.64km -
Ancaster Dog Park
Caledonia ON 3.33km -
York Park
Ontario 8.54km
-
TD Bank Financial Group
3030 Hamilton Regional Rd 56, Hamilton ON 11.65km -
RBC Royal Bank
393 Rymal Rd W, Hamilton ON L9B 1V2 13.3km -
Scotiabank
1550 Upper James St (Rymal Rd. W.), Hamilton ON L9B 2L6 13.39km








