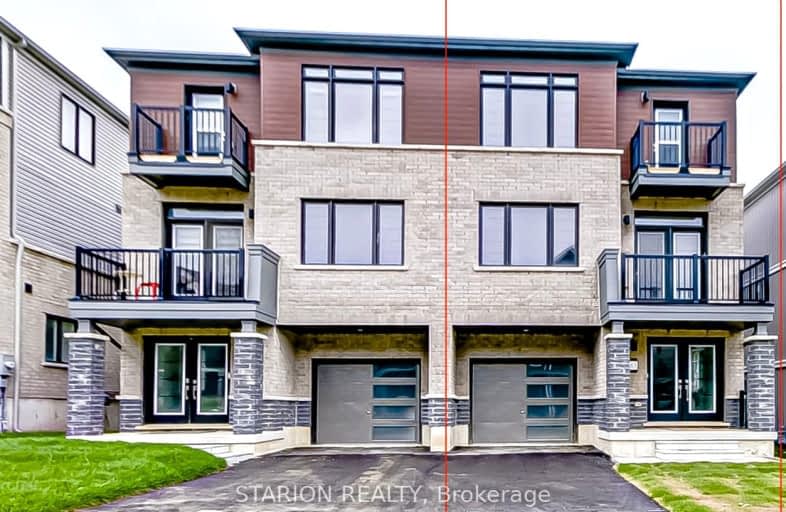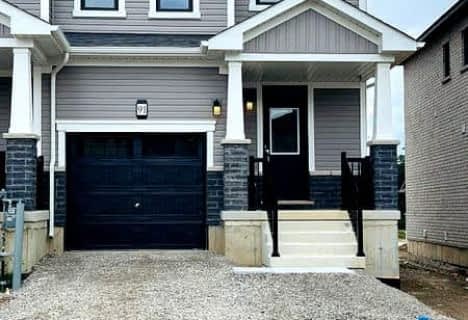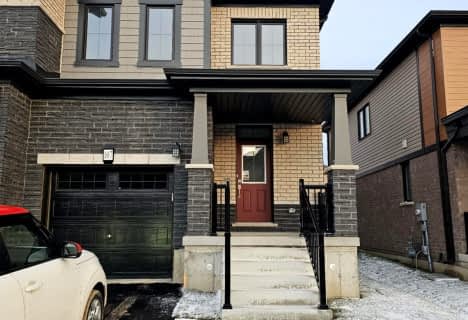Car-Dependent
- Almost all errands require a car.

St. Patrick's School
Elementary: CatholicOneida Central Public School
Elementary: PublicCaledonia Centennial Public School
Elementary: PublicNotre Dame Catholic Elementary School
Elementary: CatholicMount Hope Public School
Elementary: PublicRiver Heights School
Elementary: PublicMcKinnon Park Secondary School
Secondary: PublicSir Allan MacNab Secondary School
Secondary: PublicBishop Tonnos Catholic Secondary School
Secondary: CatholicAncaster High School
Secondary: PublicSt. Jean de Brebeuf Catholic Secondary School
Secondary: CatholicSt. Thomas More Catholic Secondary School
Secondary: Catholic-
Ramsey Park
Caledonia ON 2.23km -
Lafortune Park
Caledonia ON 4.64km -
Binbrook Conservation Area
4110 Harrison Rd, Binbrook ON L0R 1C0 9.83km
-
CIBC
31 Argyle St N, Caledonia ON N3W 1B6 1.75km -
TD Bank Financial Group
3030 Hwy 56, Binbrook ON L0R 1C0 10.83km -
CIBC
3011 Hwy 56 (Binbrook Road), Hamilton ON L0R 1C0 11.67km









