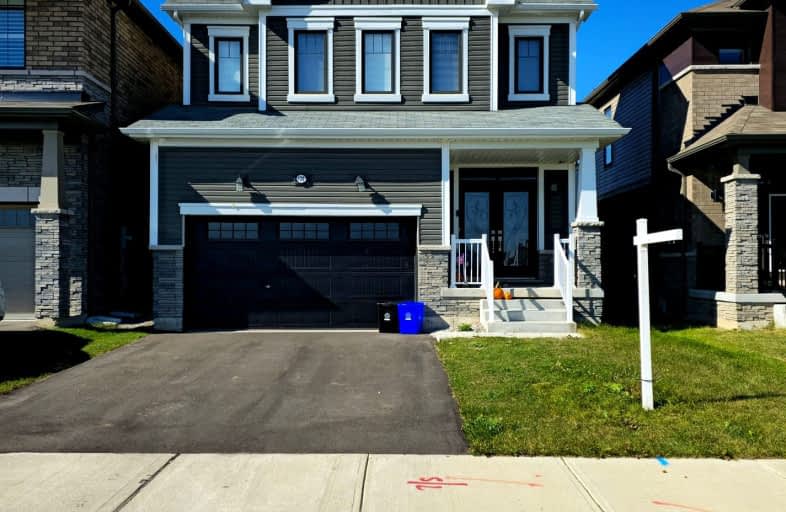Car-Dependent
- Almost all errands require a car.
0
/100
Somewhat Bikeable
- Most errands require a car.
26
/100

St. Patrick's School
Elementary: Catholic
1.29 km
Oneida Central Public School
Elementary: Public
7.61 km
Caledonia Centennial Public School
Elementary: Public
1.78 km
Notre Dame Catholic Elementary School
Elementary: Catholic
3.00 km
Mount Hope Public School
Elementary: Public
9.58 km
River Heights School
Elementary: Public
1.68 km
Cayuga Secondary School
Secondary: Public
13.66 km
McKinnon Park Secondary School
Secondary: Public
2.18 km
Bishop Tonnos Catholic Secondary School
Secondary: Catholic
15.02 km
Westmount Secondary School
Secondary: Public
17.18 km
St. Jean de Brebeuf Catholic Secondary School
Secondary: Catholic
15.12 km
St. Thomas More Catholic Secondary School
Secondary: Catholic
15.45 km
-
Lafortune Park
Caledonia ON 5.58km -
York Park
Ontario 6.86km -
Binbrook Conservation Area
ON 8.46km
-
Scotiabank
11 Argyle St N, Caledonia ON N3W 1B6 1.7km -
BMO Bank of Montreal
322 Argyle St S, Caledonia ON N3W 1K8 2.72km -
TD Bank Financial Group
867 Rymal Rd E (Upper Gage Ave), Hamilton ON L8W 1B6 14.58km



