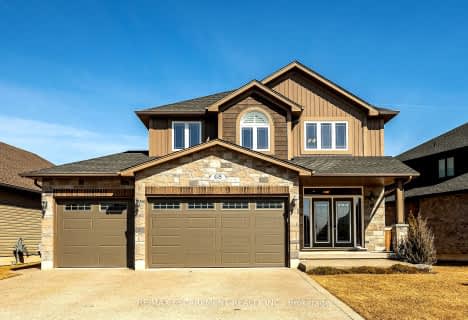
Video Tour

St. Mary's School
Elementary: Catholic
8.20 km
St. Cecilia's School
Elementary: Catholic
14.34 km
Walpole North Elementary School
Elementary: Public
3.42 km
Hagersville Elementary School
Elementary: Public
8.43 km
Jarvis Public School
Elementary: Public
0.63 km
Lakewood Elementary School
Elementary: Public
13.37 km
Waterford District High School
Secondary: Public
15.49 km
Hagersville Secondary School
Secondary: Public
8.76 km
Cayuga Secondary School
Secondary: Public
21.19 km
Simcoe Composite School
Secondary: Public
17.22 km
McKinnon Park Secondary School
Secondary: Public
22.70 km
Holy Trinity Catholic High School
Secondary: Catholic
18.45 km






