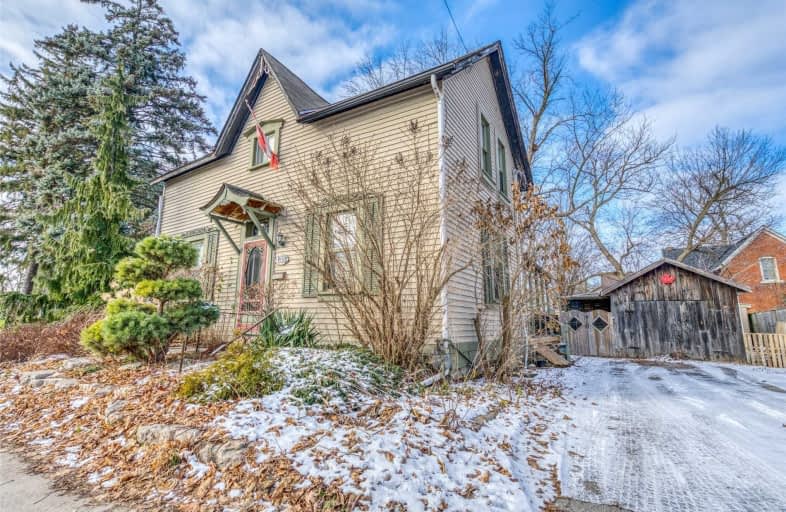Sold on Dec 27, 2018
Note: Property is not currently for sale or for rent.

-
Type: Detached
-
Style: 2-Storey
-
Lot Size: 56.5 x 85 Feet
-
Age: No Data
-
Taxes: $2,780 per year
-
Days on Site: 16 Days
-
Added: Dec 12, 2018 (2 weeks on market)
-
Updated:
-
Last Checked: 3 months ago
-
MLS®#: X4321110
-
Listed By: Keller williams complete realty, brokerage
Detached 2 Storey Home With Almost 2000 Square Feet Of Above Grade Living Space, Detached Garage With 4 Parking Spaces. Features Open Concept Kitchen With Walk-Out, New Flooring, Appliances And Main Floor Bedroom. Great Wrap Around Porch And Backyard Entertainment Space With Bar. Home Includes A 2 And 4 Piece Bath. This Is A Great Opportunity To Buy Into A Rapidly Developing Area Close To All Amenities. Best Deal In Caledonia!
Extras
Inclusions: Ss Fridge, Ss Gas Stove (2017), Ss Dishwasher (2017), Washer,Dryer (2018), All Elfs's, All Window Coverings, Shed In Backyard. Exclusions: Portable Hot Tub, Wood Dining Room Table And Chairs, Island And Wine Rack In Kitchen.
Property Details
Facts for 135 Argyle Street North, Haldimand
Status
Days on Market: 16
Last Status: Sold
Sold Date: Dec 27, 2018
Closed Date: Feb 26, 2019
Expiry Date: Feb 09, 2019
Sold Price: $385,000
Unavailable Date: Dec 27, 2018
Input Date: Dec 12, 2018
Property
Status: Sale
Property Type: Detached
Style: 2-Storey
Area: Haldimand
Community: Haldimand
Availability Date: Flexible
Assessment Amount: $219,500
Assessment Year: 2018
Inside
Bedrooms: 4
Bathrooms: 2
Kitchens: 1
Rooms: 3
Den/Family Room: No
Air Conditioning: Other
Fireplace: No
Washrooms: 2
Building
Basement: Part Bsmt
Basement 2: Unfinished
Heat Type: Forced Air
Heat Source: Gas
Exterior: Alum Siding
Exterior: Metal/Side
Elevator: N
Water Supply: Municipal
Special Designation: Unknown
Parking
Driveway: Private
Garage Spaces: 1
Garage Type: Detached
Covered Parking Spaces: 4
Fees
Tax Year: 2018
Tax Legal Description: Pt Lt 15 W/S Argyle St N Pl Town Of Caledonia As I
Taxes: $2,780
Land
Cross Street: Orkney Street
Municipality District: Haldimand
Fronting On: West
Parcel Number: 381590053
Pool: None
Sewer: Sewers
Lot Depth: 85 Feet
Lot Frontage: 56.5 Feet
Rooms
Room details for 135 Argyle Street North, Haldimand
| Type | Dimensions | Description |
|---|---|---|
| Kitchen Main | 14.00 x 16.00 | |
| Dining Main | 11.00 x 17.00 | |
| Living Main | 11.00 x 17.00 | |
| Bathroom Main | 4.00 x 6.50 | |
| Games Main | 9.50 x 11.00 | |
| Master 2nd | 17.00 x 11.00 | |
| 2nd Br 2nd | 9.50 x 12.00 | |
| 3rd Br 2nd | 11.00 x 11.50 | |
| 4th Br 2nd | 7.50 x 11.50 | |
| Bathroom 2nd | 7.50 x 11.50 | |
| Other 2nd | 11.00 x 6.00 |
| XXXXXXXX | XXX XX, XXXX |
XXXX XXX XXXX |
$XXX,XXX |
| XXX XX, XXXX |
XXXXXX XXX XXXX |
$XXX,XXX |
| XXXXXXXX XXXX | XXX XX, XXXX | $385,000 XXX XXXX |
| XXXXXXXX XXXXXX | XXX XX, XXXX | $394,900 XXX XXXX |

St. Patrick's School
Elementary: CatholicOneida Central Public School
Elementary: PublicCaledonia Centennial Public School
Elementary: PublicNotre Dame Catholic Elementary School
Elementary: CatholicMount Hope Public School
Elementary: PublicRiver Heights School
Elementary: PublicHagersville Secondary School
Secondary: PublicCayuga Secondary School
Secondary: PublicMcKinnon Park Secondary School
Secondary: PublicBishop Tonnos Catholic Secondary School
Secondary: CatholicAncaster High School
Secondary: PublicSt. Thomas More Catholic Secondary School
Secondary: Catholic

